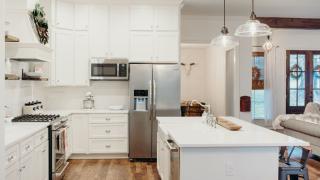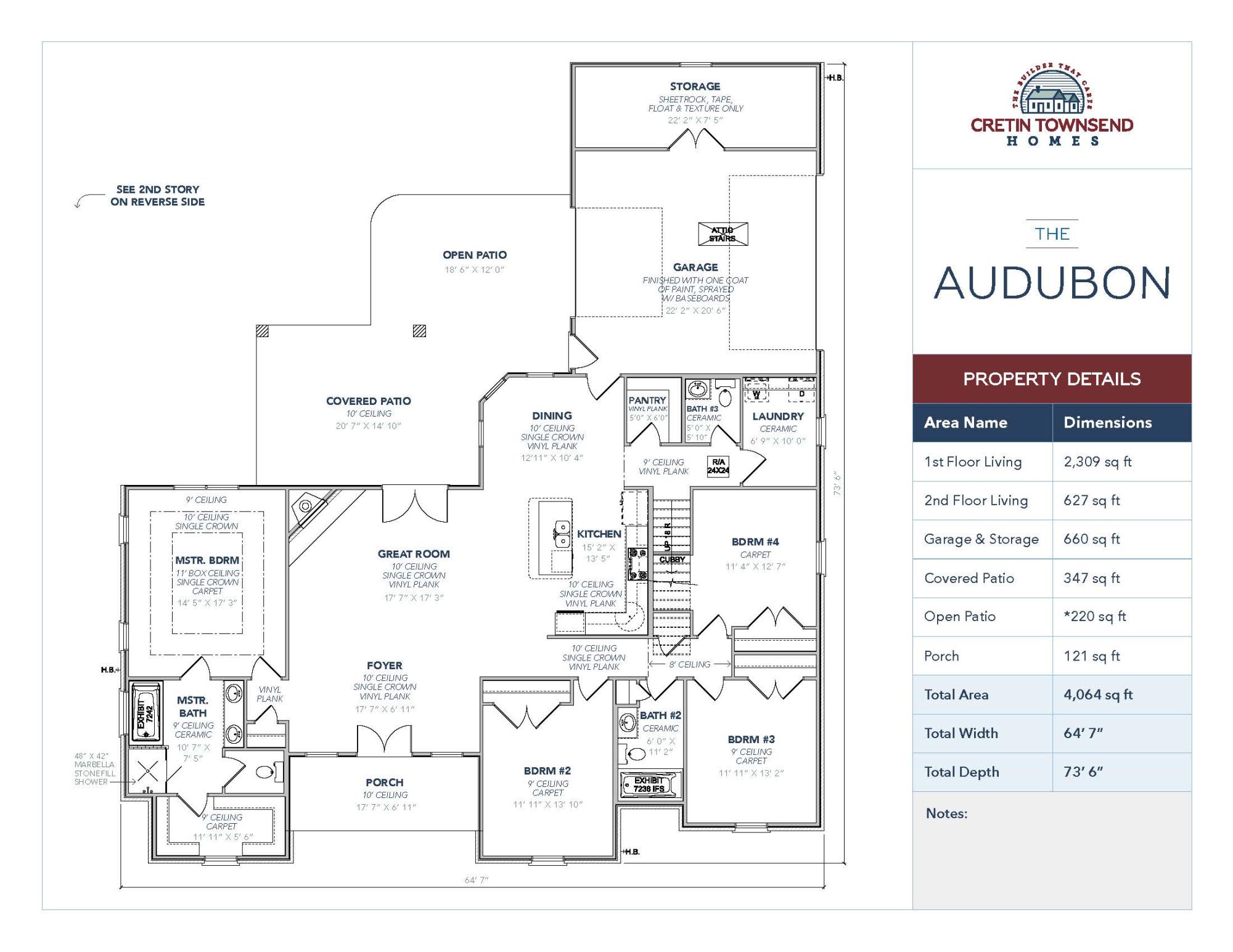
The Audubon
2,309 living sqft
4,064 total sqft
4 beds
2.5 baths
Architectural Styles
The Audubon Floorplan


Find Your Dream Home
The Difference
Photo Gallery
Contact

2,309 living sqft
4,064 total sqft
4 beds
2.5 baths
Architectural Styles
