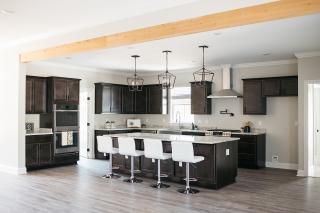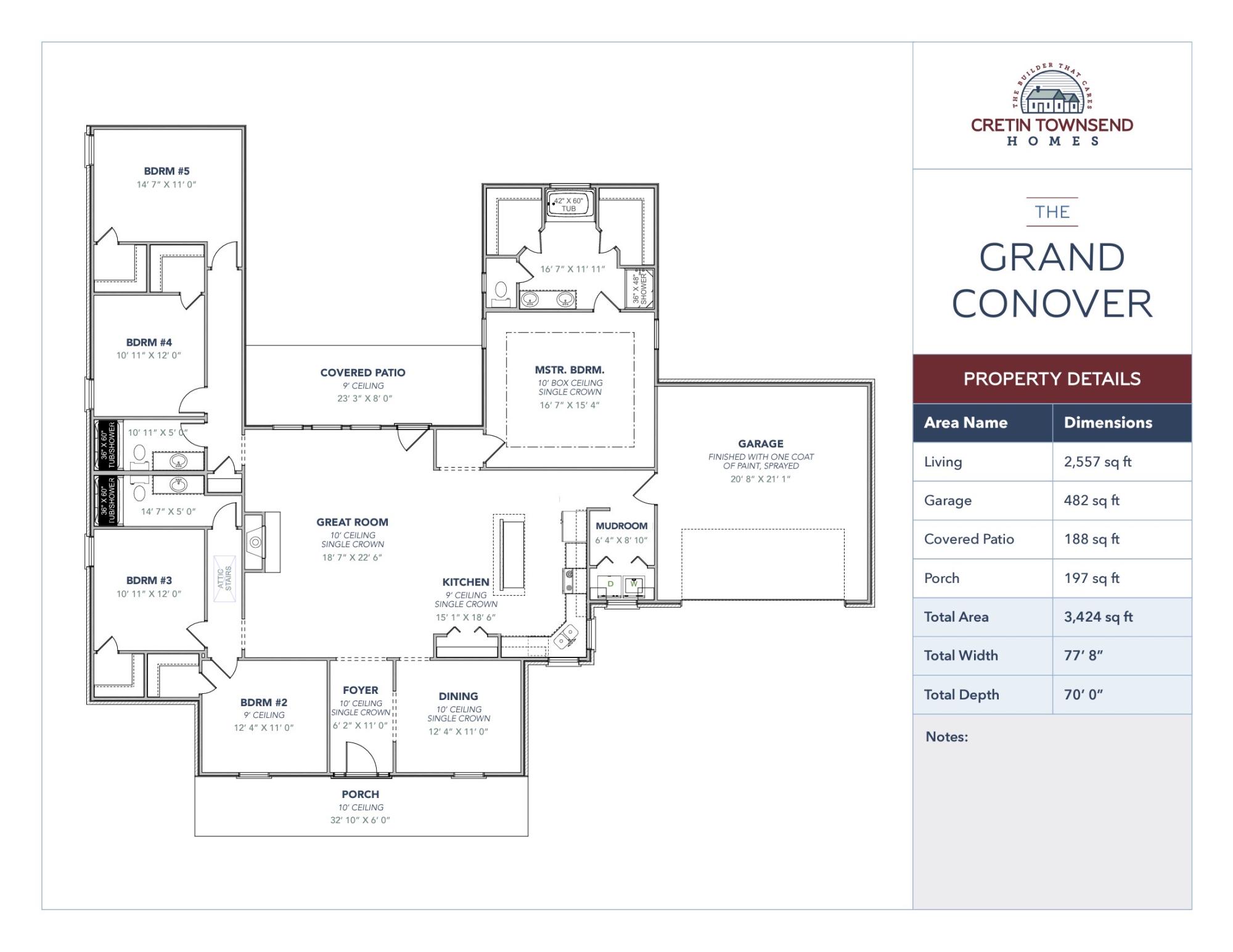
The Grand Conover
2,557 living sqft
3,424 total sqft
5 beds
3 baths
Architectural Styles
The Grand Conover Floorplan


Find Your Dream Home
The Difference
Photo Gallery
Contact

2,557 living sqft
3,424 total sqft
5 beds
3 baths
Architectural Styles
