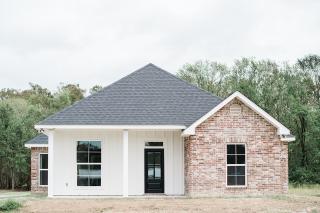
The Princeton
1,444 living sqft
1,975 total sqft
3 beds
2 baths
Architectural Styles

Find Your Dream Home
The Difference
Photo Gallery
Contact

1,444 living sqft
1,975 total sqft
3 beds
2 baths
Architectural Styles