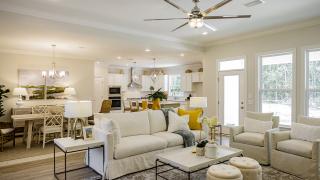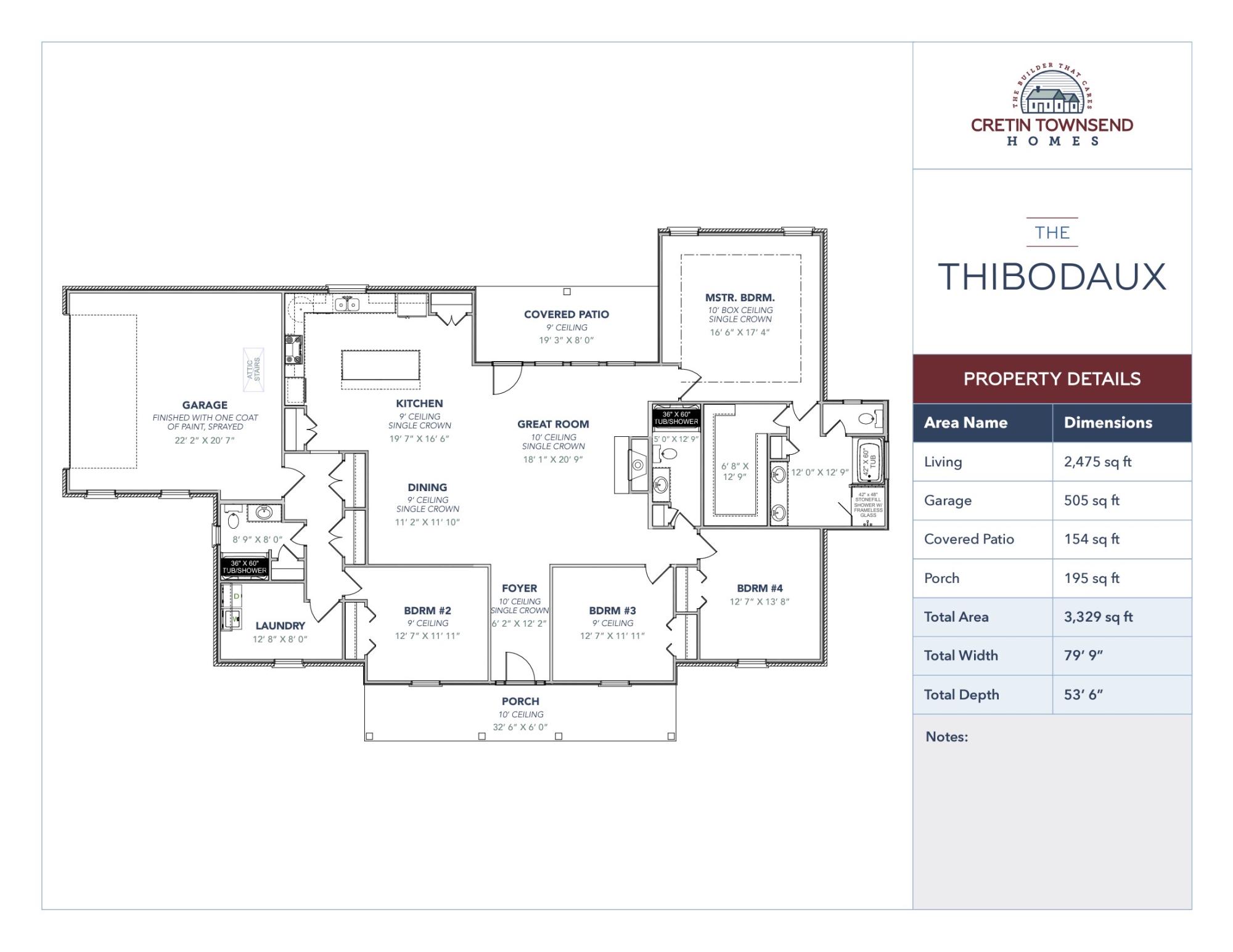
The Thibodaux
2,475 living sqft
3,329 total sqft
4 beds
3 baths
Architectural Styles
The Thibodaux Floorplan


Find Your Dream Home
The Difference
Photo Gallery
Contact

2,475 living sqft
3,329 total sqft
4 beds
3 baths
Architectural Styles
