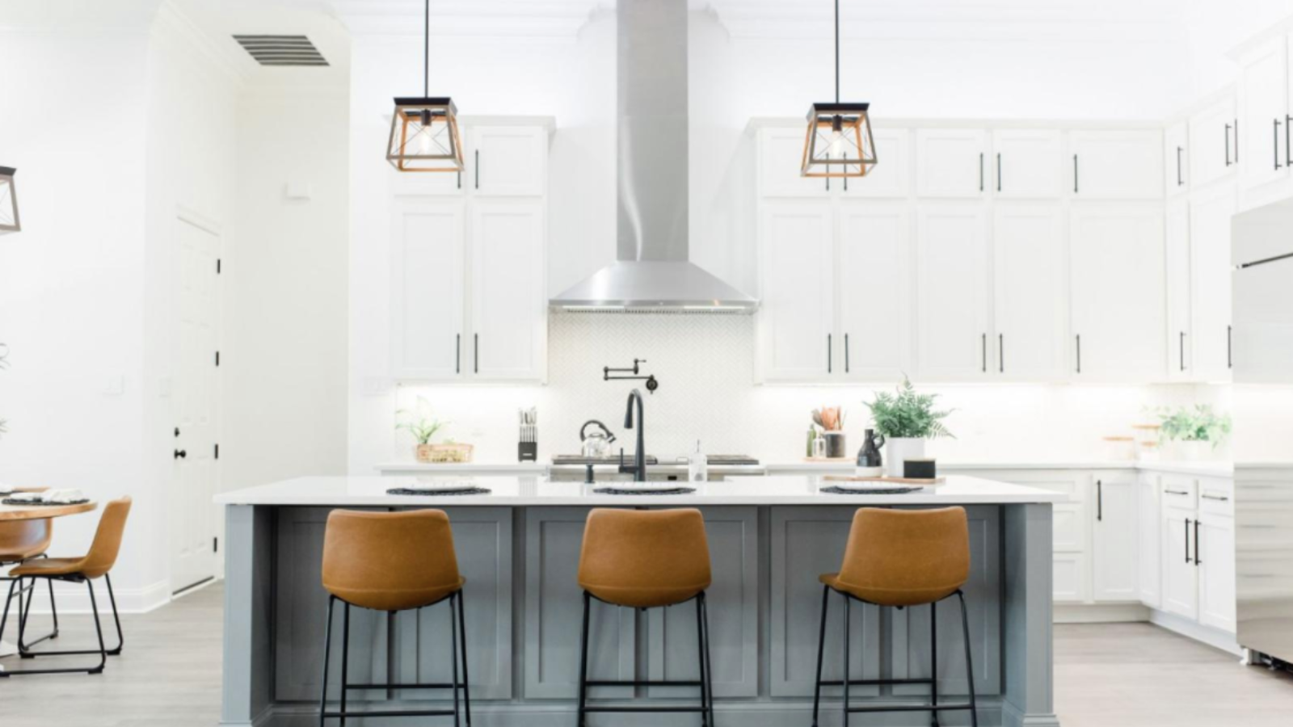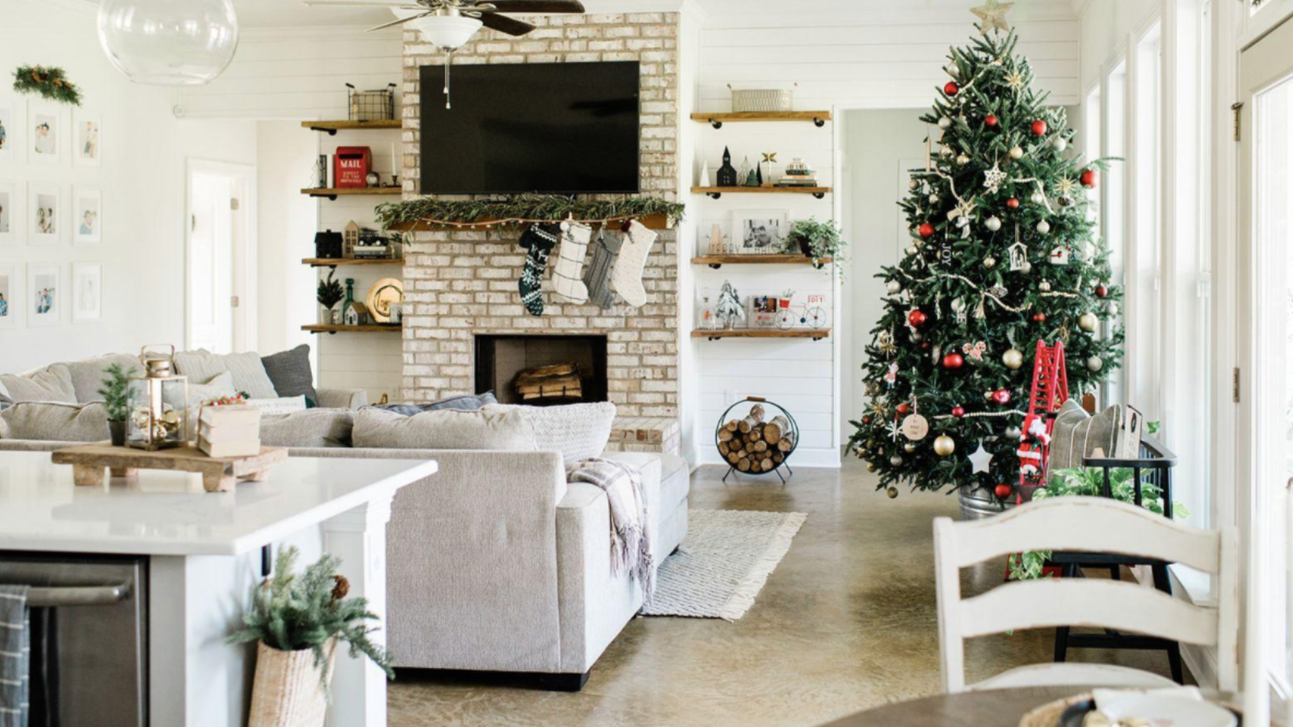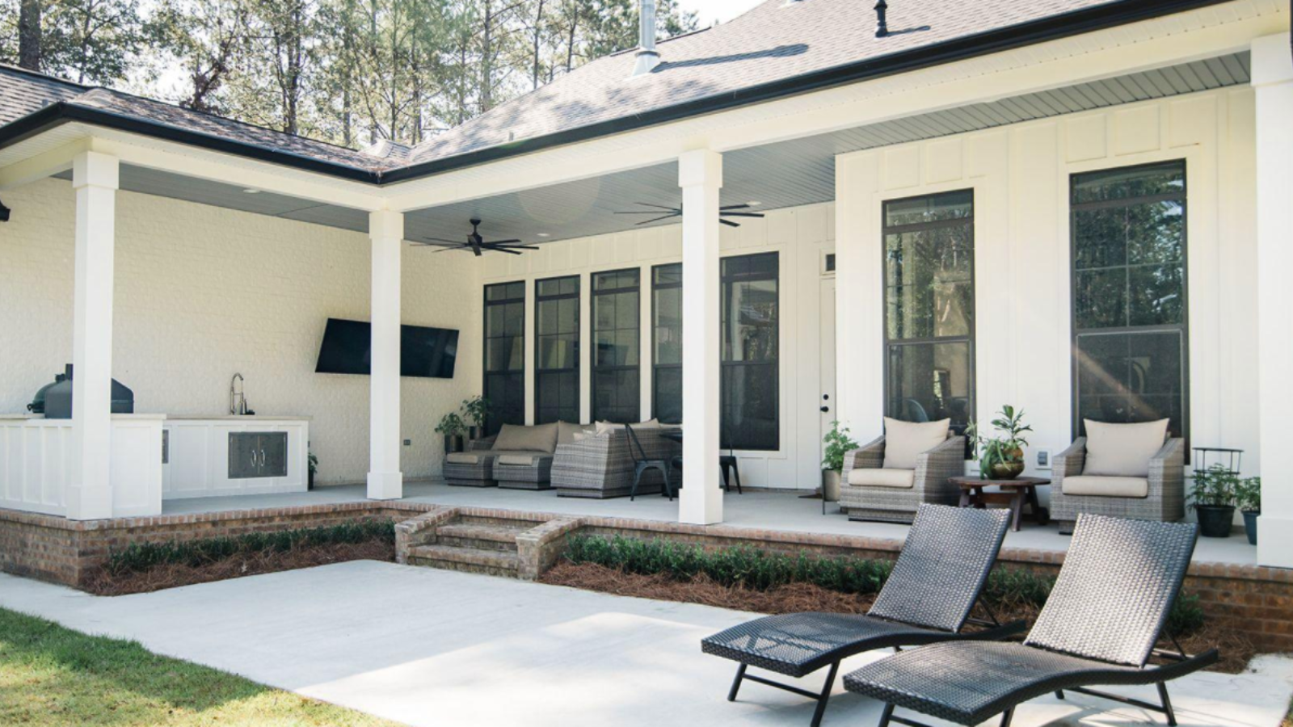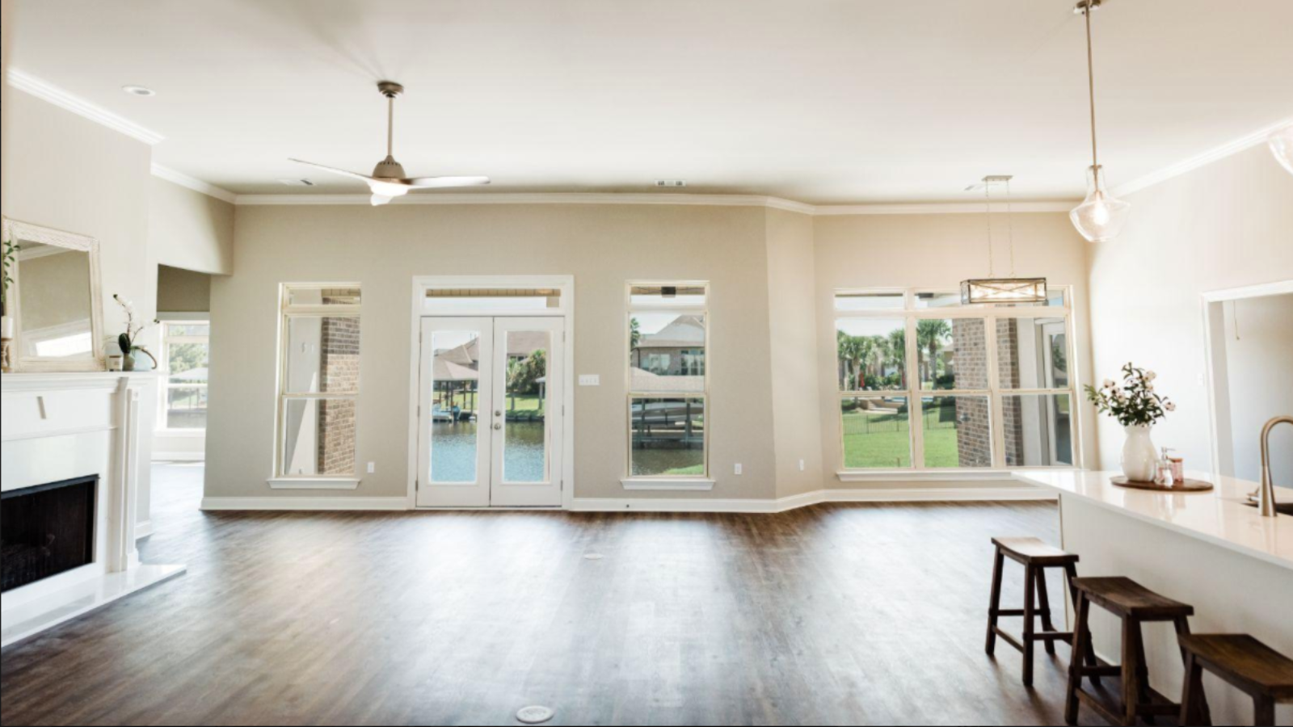News
How to Choose the Right Floor Plan for Your Family
Finding the perfect home starts with selecting the right floor plan.

Whether you’re building from scratch or buying a new home, the layout will significantly impact your daily life, comfort, and even long-term value. But with so many options, how do you choose the floor plan that best suits your family’s needs? In this guide, we’ll walk you through essential considerations, tips, and insights to make the decision easier.
Why Your Family Home Design Matters
A home’s layout affects everything from functionality and convenience to energy efficiency and resale value. According to the National Association of Home Builders, over 80% of homebuyers consider the layout one of the most critical factors when purchasing a home. Whether you need open-concept spaces for entertaining or private retreats for relaxation, your floor plan should align with your lifestyle.
Key Factors to Consider When Choosing a Floor Plan
To ensure your home meets your family’s needs today and in the future, here are the essential elements to consider:
1. Family Size and Future Growth
- Do you need extra bedrooms for a growing family?
- Are you planning for multi-generational living?
- Consider future needs such as guest rooms or home offices.
2. Lifestyle and Daily Activities
- Do you entertain often? Open floor plans with large kitchens and living areas are ideal.
- Need a quiet workspace? A separate office or study nook can be beneficial.
- If you have young children, proximity to bedrooms and play areas is crucial.
3. Privacy and Noise Control
- Split bedroom designs provide privacy between parents and children.
- Separate living areas can help manage noise levels in the home.
4. Outdoor Space and Natural Light
- Large windows and sliding doors bring in more natural light.
- Do you prefer a patio, backyard, or balcony for outdoor living?
- Consider how your floor plan integrates with the landscape.
5. Functionality and Efficiency
- Open vs. closed layouts: Which suits your family’s flow better?
- Storage solutions such as walk-in closets, pantries, and mudrooms add convenience.
- Energy-efficient designs can lower utility costs over time.
Comparing Popular Floor Plan Layouts
Open Concept vs. Traditional Layouts
- Open Concept: Creates a spacious feel, encourages interaction, and allows for flexible furniture arrangement.
- Traditional Layouts: Offer more defined spaces, provide better sound control, and can enhance privacy.
One-Story vs. Two-Story Homes
- One-Story Homes: Easier mobility, lower maintenance, and safer for young children or elderly family members.
- Two-Story Homes: More separation of spaces, better views, and often a smaller land footprint.
Custom Floor Plans vs. Pre-Designed Layouts
- Custom Floor Plans: Tailored to your exact needs but may take longer to design and build.
- Pre-Designed Layouts: Often more budget-friendly and quicker to construct, but with limited personalization.
Overcoming Common Floor Plan Challenges
Q: What if I love a home but the layout isn’t perfect?
A: Many builders offer flexible floor plans with minor customizations, such as adjusting room sizes or adding extra storage.
Q: How do I visualize a floor plan before it’s built?
A: Use 3D home design software, model home tours, or consult with a homebuilder like Cretin Townsend Homes for professional guidance.
Q: What’s the biggest mistake homebuyers make when choosing a floor plan?
A: Not considering future needs—plan ahead to ensure your home remains functional as your family evolves.
Final Thoughts: Make Your Home Work for You
Choosing the right floor plan is one of the most important decisions you’ll make when designing or buying a home. By considering your lifestyle, family needs, and long-term goals, you can select a layout that enhances comfort, functionality, and value.
Ready to find the perfect floor plan? Contact Cretin Townsend Homes today for expert advice and personalized home planning services.




