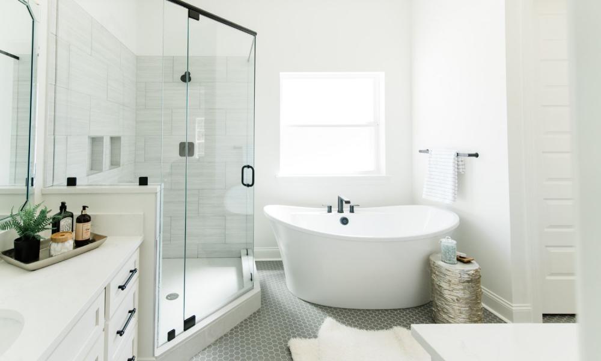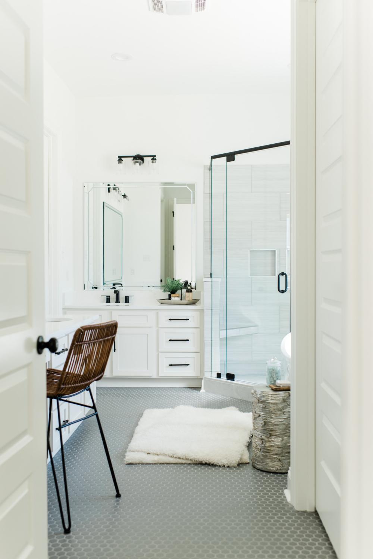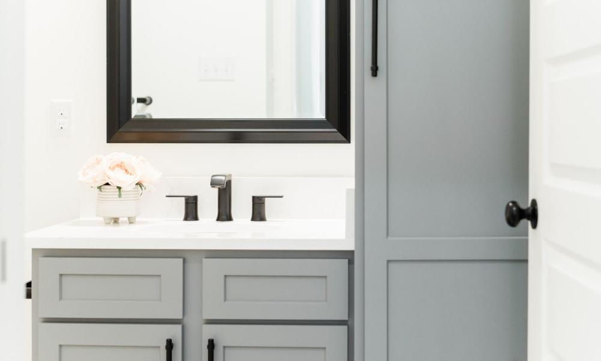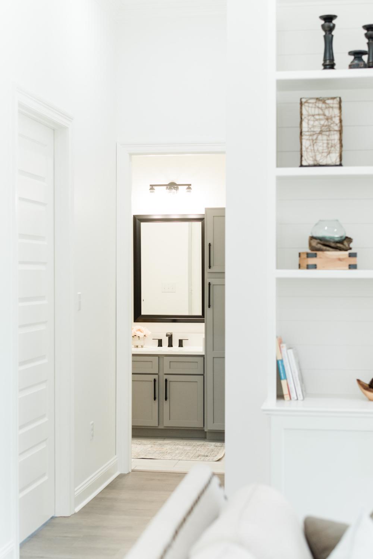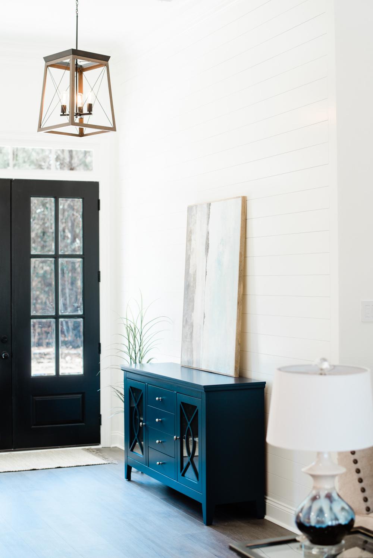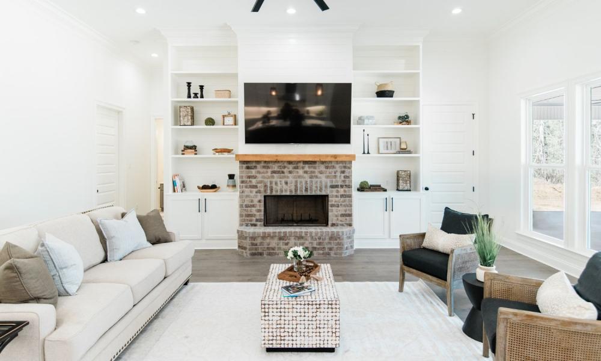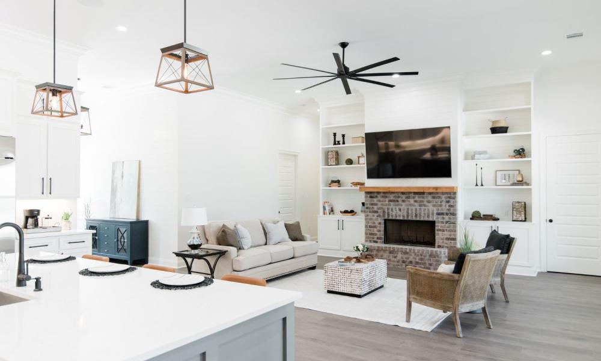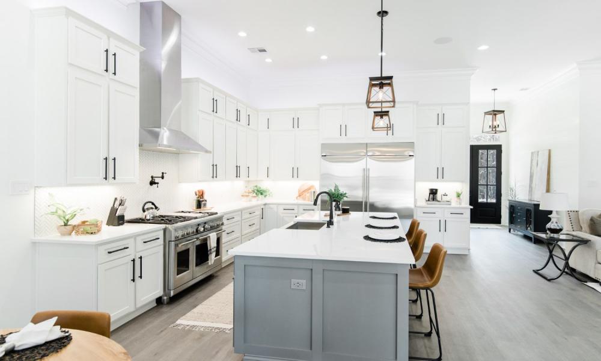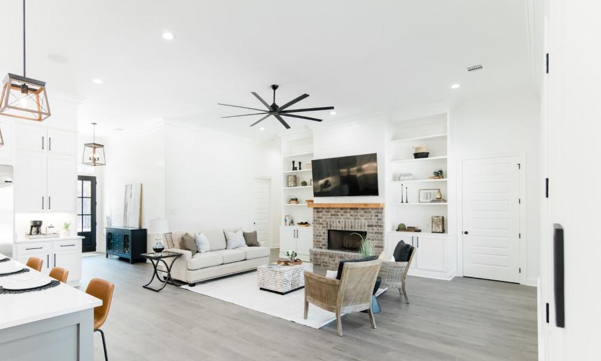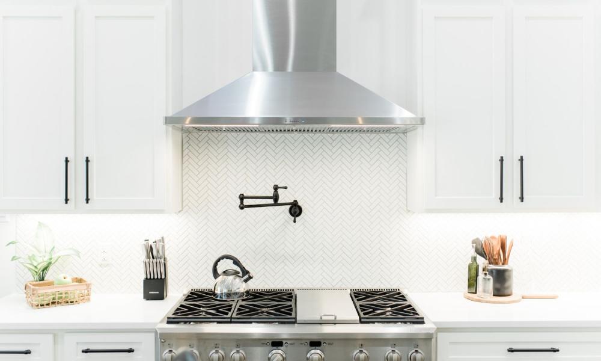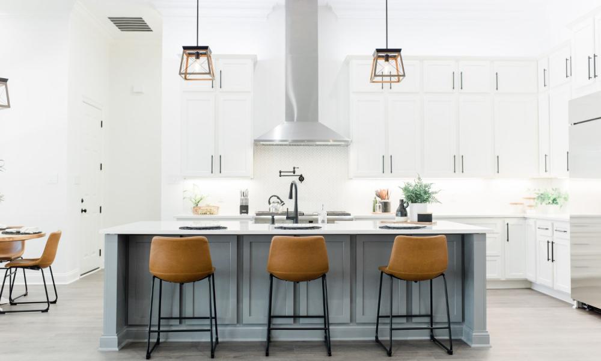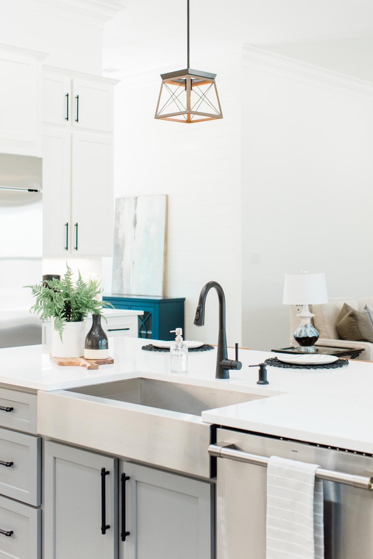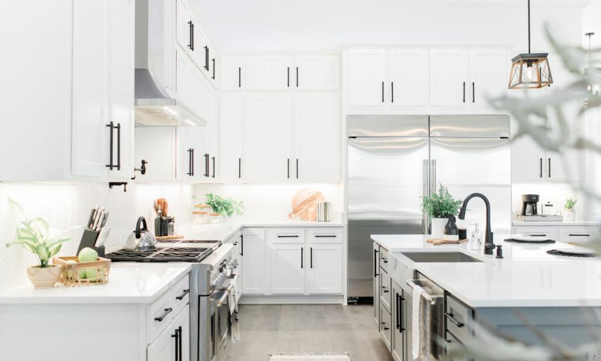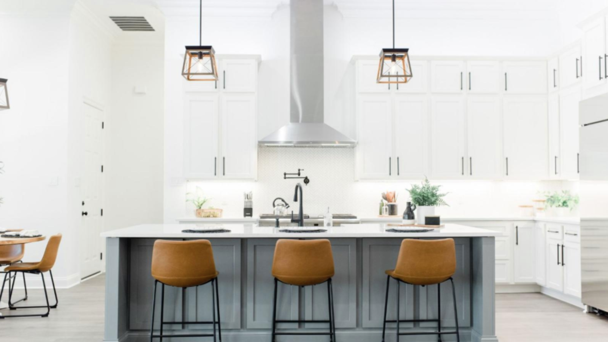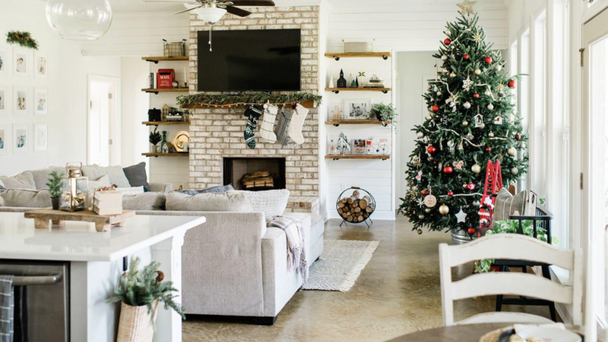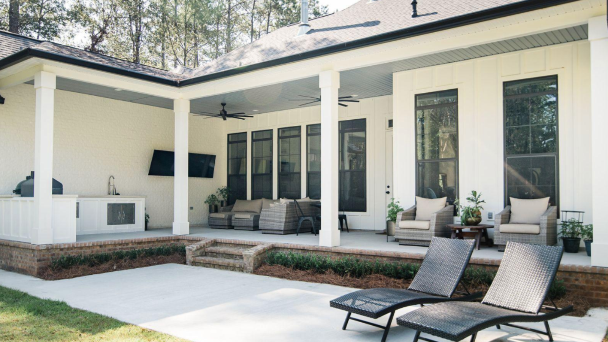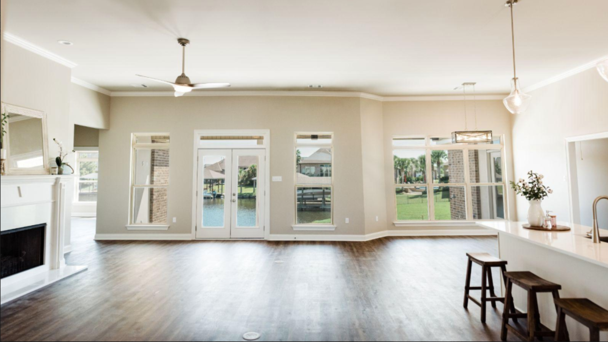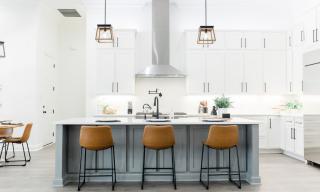
THE ACCARDO CUSTOM HOME
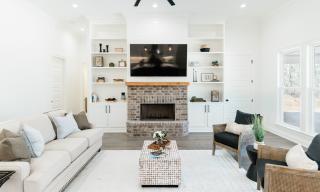
Living: 2,724 SQFT
Garage: 723 SQFT
Porch: 214 SQFT
Patio: 897 SQFT
Total: 4,558
THE ACCARDO CUSTOM HOME
The Accardo family designed the sleek, modern home of our dreams! They chose to build a Grand Hawke plan with our Knowles Architectural Style. This home features 4 bedrooms, 2 1/2 bathrooms and an open concept floor plan that provides ample amounts of space.
In the kitchen, the beautiful Harbor painted island adds a pop of color to the space, adding a nice contrast. Gas gourmet appliances, herringbone backsplash, and quartz countertops are a few of many upscale features in this kitchen.
The living room showcases a gorgeous 42 inch wood burning fireplace, with built in book cases. With 10' ceilings throughout, the spacious design of the home makes it the place to be for any birthday party or game day!
The master bathroom features unique hexagon mosaic tile, a tile wall shower with custom marbella base, and an Ariosa freestanding tub that you'll never want to get out of!
To see more of our completed homes, click here or contact us today!
In the kitchen, the beautiful Harbor painted island adds a pop of color to the space, adding a nice contrast. Gas gourmet appliances, herringbone backsplash, and quartz countertops are a few of many upscale features in this kitchen.
The living room showcases a gorgeous 42 inch wood burning fireplace, with built in book cases. With 10' ceilings throughout, the spacious design of the home makes it the place to be for any birthday party or game day!
The master bathroom features unique hexagon mosaic tile, a tile wall shower with custom marbella base, and an Ariosa freestanding tub that you'll never want to get out of!
To see more of our completed homes, click here or contact us today!

