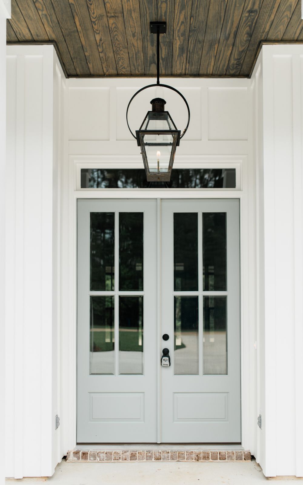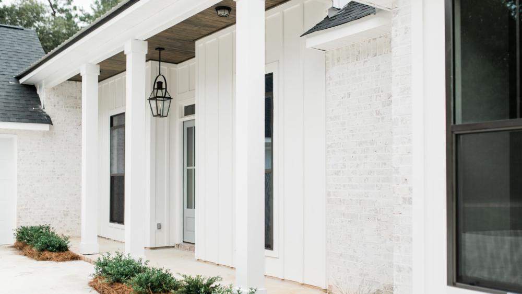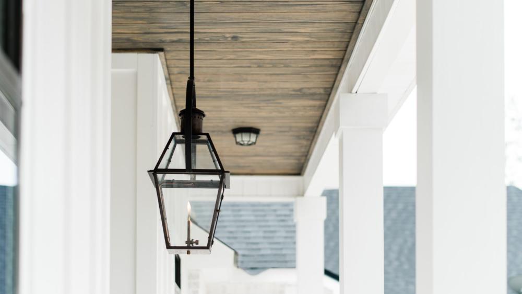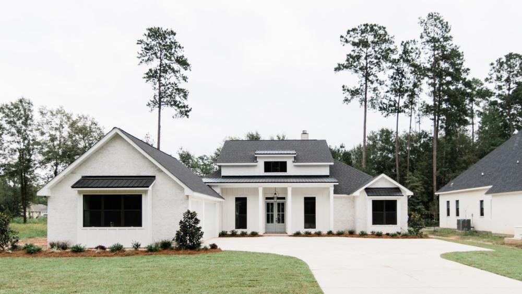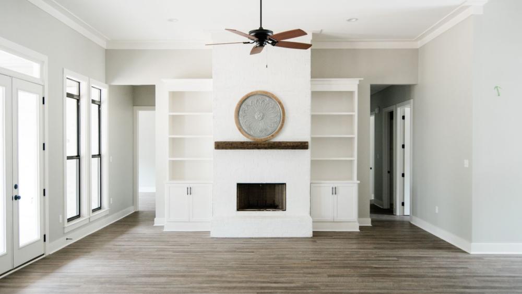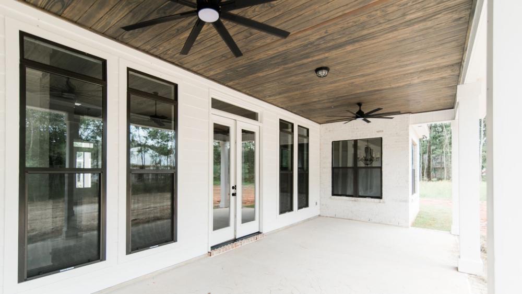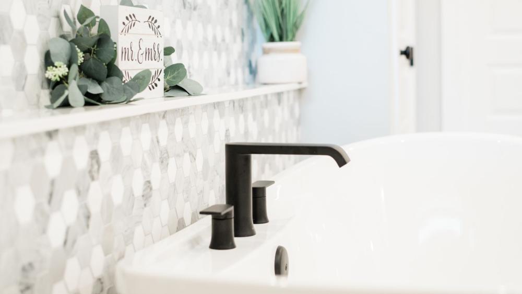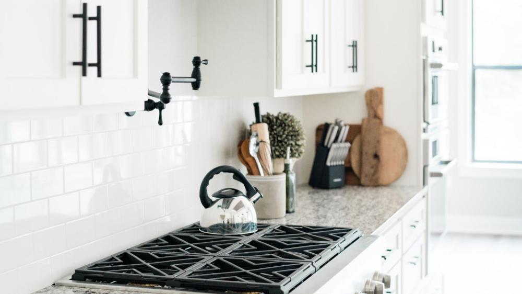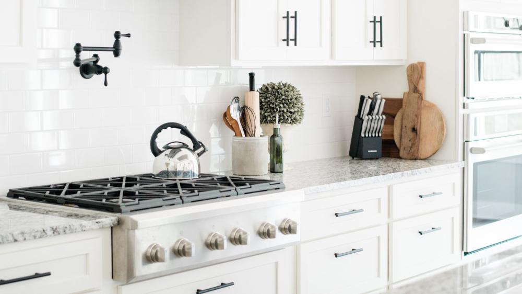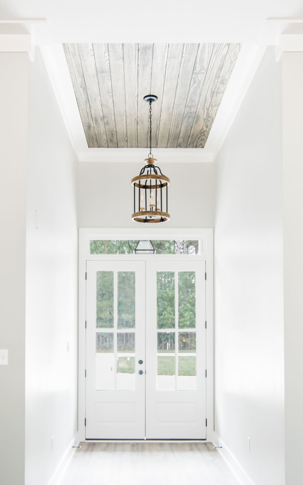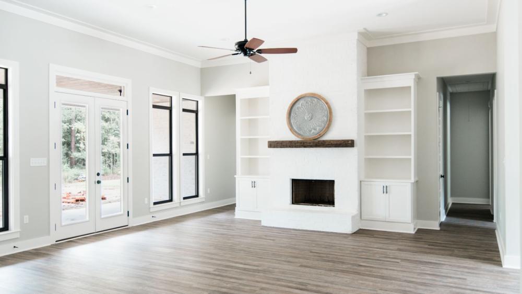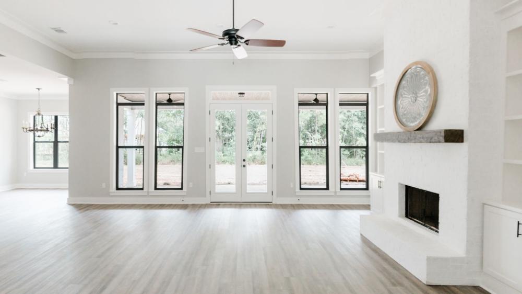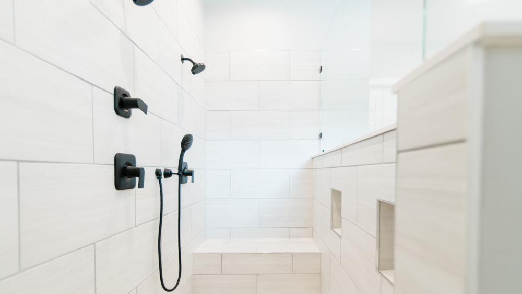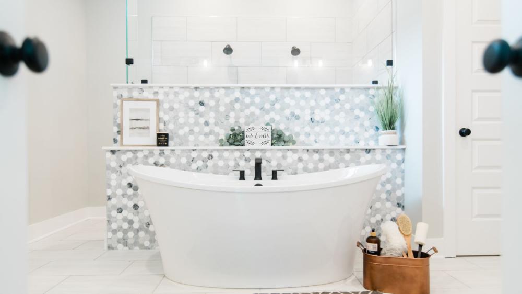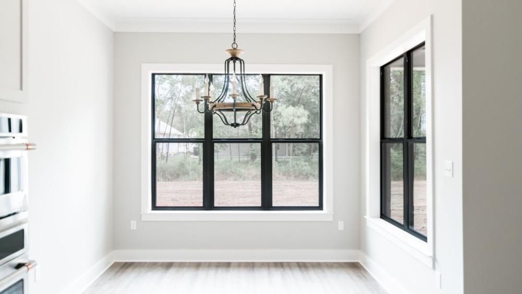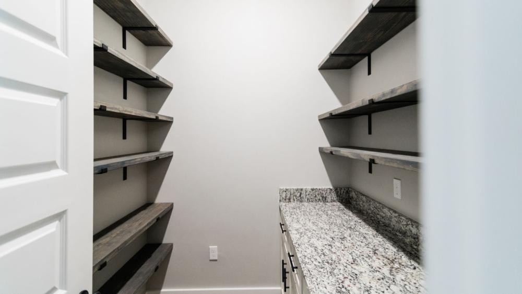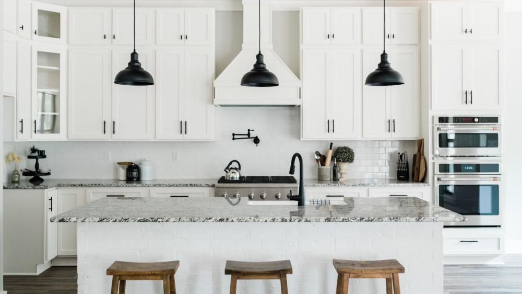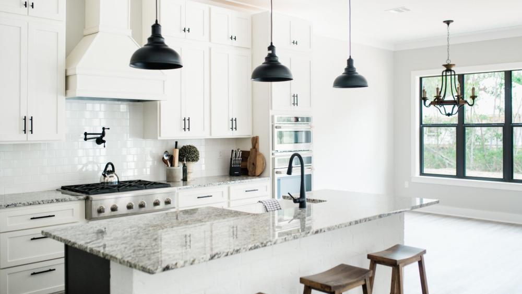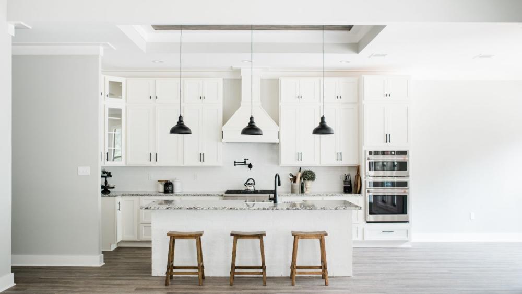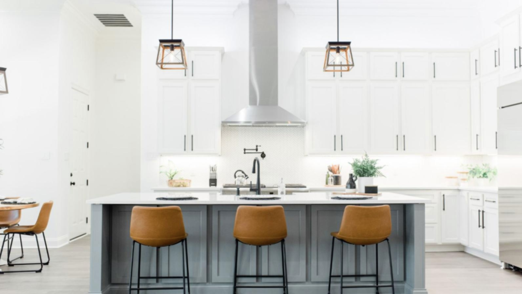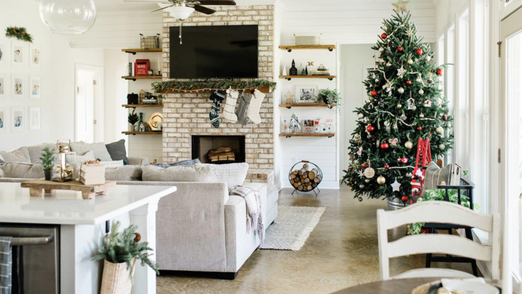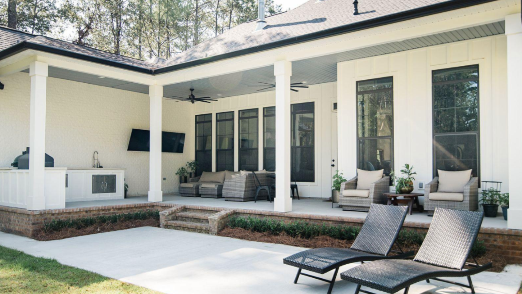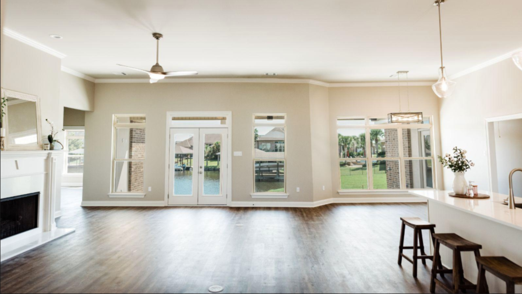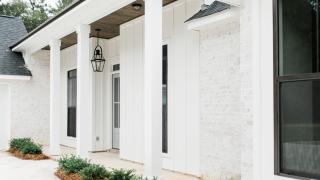
THE BORDELON CUSTOM HOME
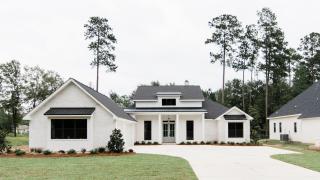
Living: 2,342 SQFT
Garage: 764 SQFT
Porch: 133 SQFT
Patio: 362 SQFT
Total: 3,601 SQFT
THE BORDELON CUSTOM HOME
The Bordelon family came to Cretin Townsend Homes determined to design the home of their dreams- and they did just that! This beautiful custom home features four bedrooms, two bathrooms and an open concept floor plan perfect for entertainment. The Southern Farmhouse elevation features Germantown brick, bronze aluminum windows and double doors that offer a warm welcome into the home. The stained tongue and groove ceilings in the foyer, kitchen, porch and back patio offer the perfect contrast to the light color palette they chose giving the home a bright and airy feel.
In the kitchen, shaker style cabinets, a farm sink, white subway tile backsplash and our Cafe Series appliances add plenty of charm. The master suite features double crown molding, a spacious closet and a spa bathroom that dreams are made of! The luxurious shower and freestanding Ariosa tub allows you to relax and unwind after a long day.
The large, covered patio provides the perfect space for having friends and family over for a barbecue or crawfish boil.
To see more custom homes built by Cretin Townsend Homes, visit our Featured Homes tab or contact us today!
In the kitchen, shaker style cabinets, a farm sink, white subway tile backsplash and our Cafe Series appliances add plenty of charm. The master suite features double crown molding, a spacious closet and a spa bathroom that dreams are made of! The luxurious shower and freestanding Ariosa tub allows you to relax and unwind after a long day.
The large, covered patio provides the perfect space for having friends and family over for a barbecue or crawfish boil.
To see more custom homes built by Cretin Townsend Homes, visit our Featured Homes tab or contact us today!

