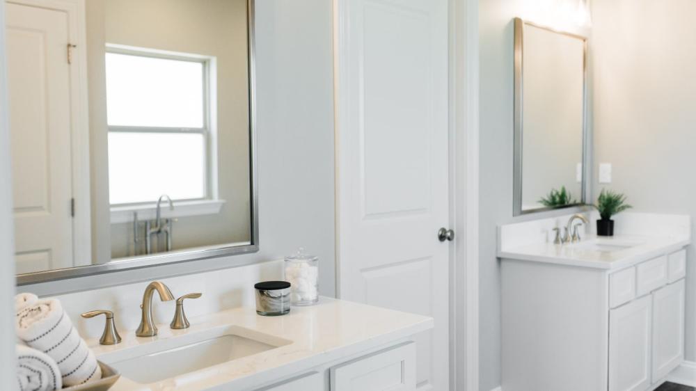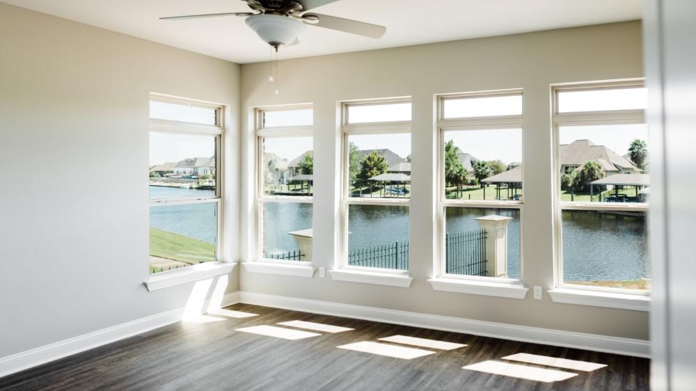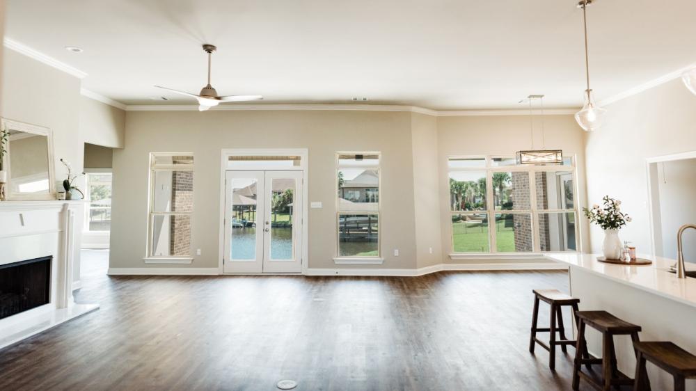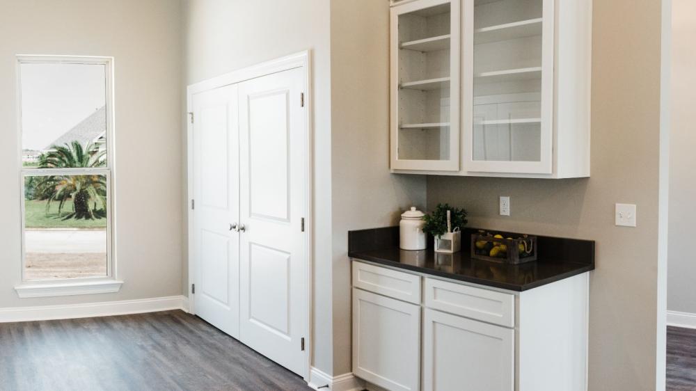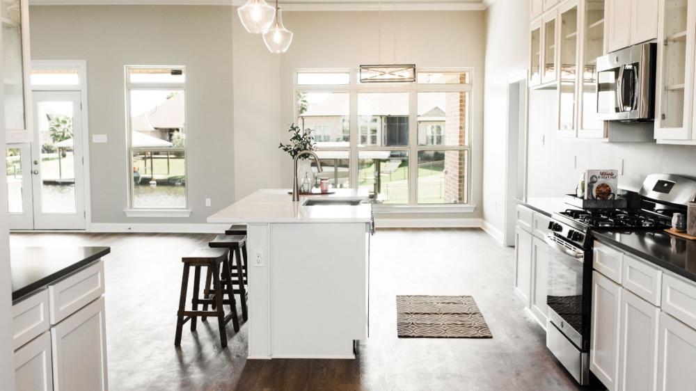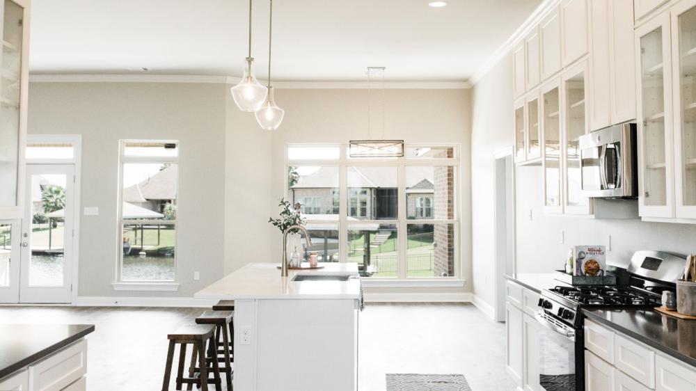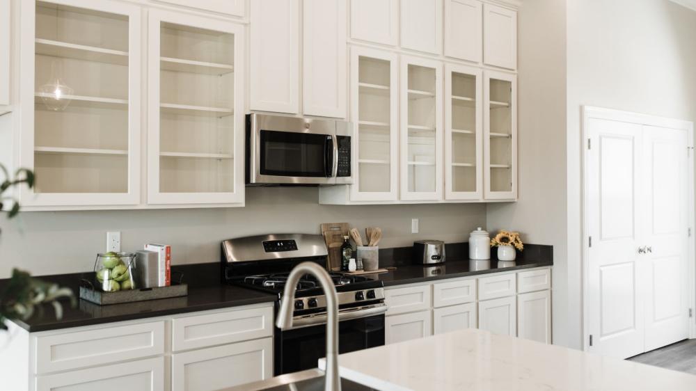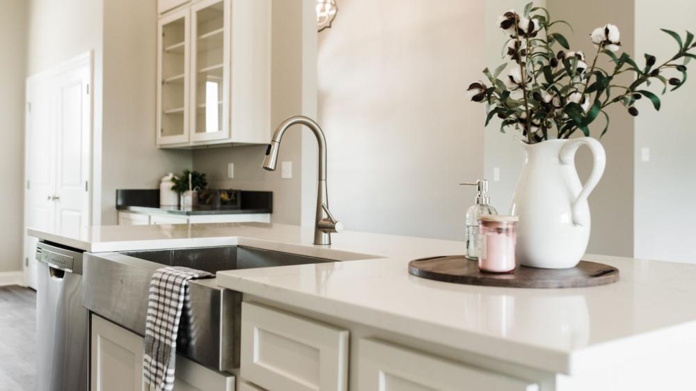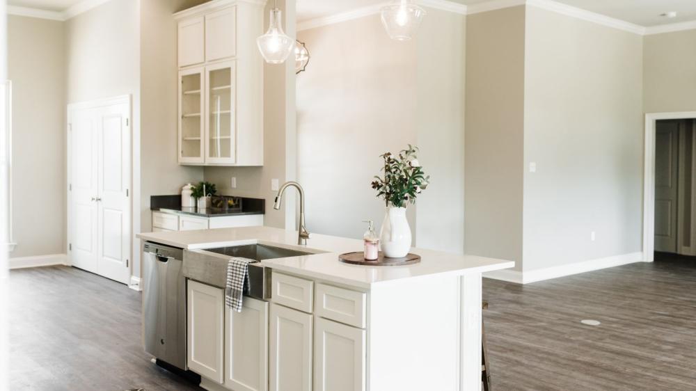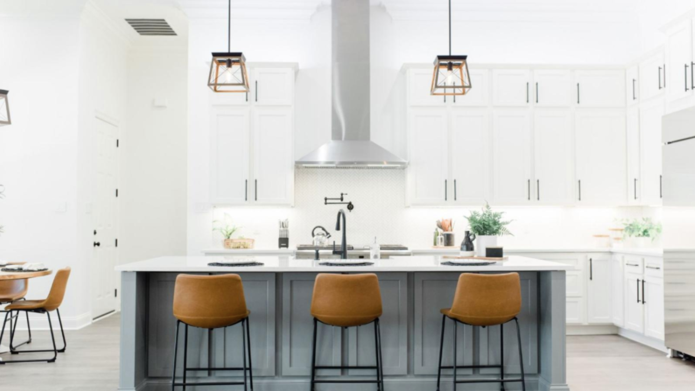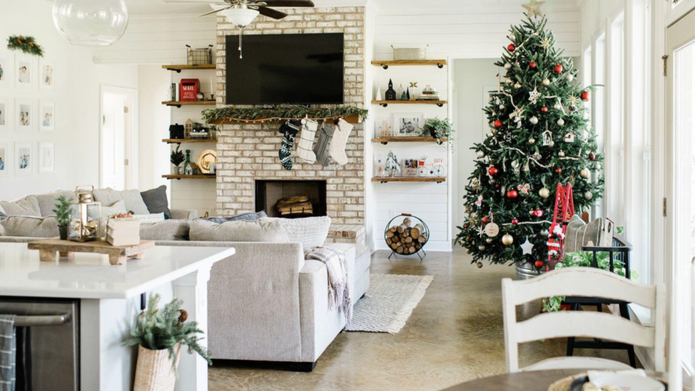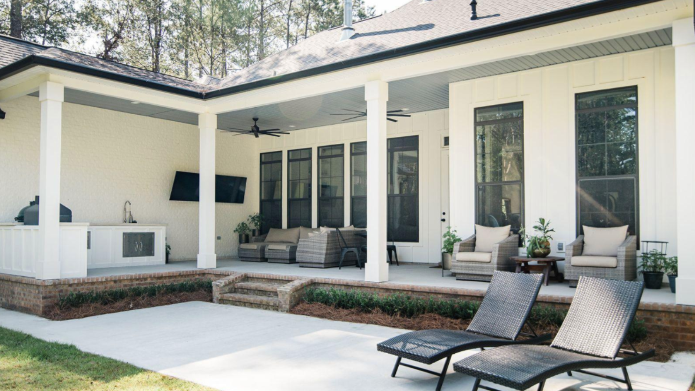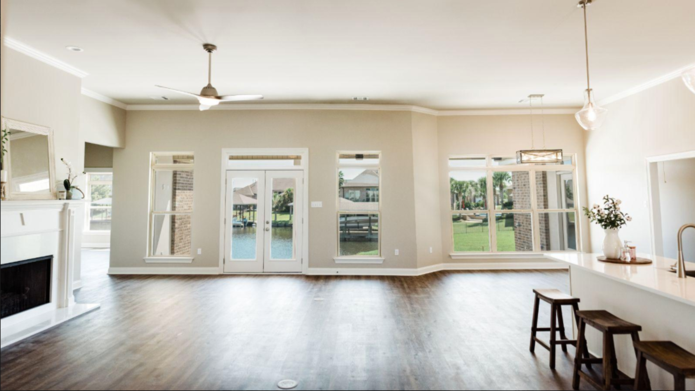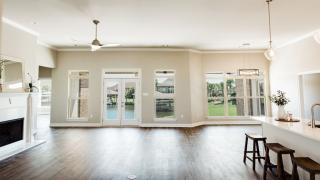
THE BOTTENHAGEN CUSTOM HOME
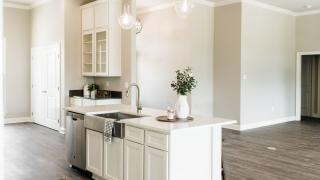
Living Area: 2,409 SQ.FT
Garage:511 SQ.FT
Patio: 231 SQ.FT
Open Patio: 187 SQ.FT
Porch: 27 SQ.FT
Total 3,365 SQ.FT.
THE BOTTENHAGEN CUSTOM HOME
Dramatic brick steps make a stunning entrance welcoming you onto the porch and to the home of the Bottenhagen family.The Bottenhagen family came to Cretin Townsend Homes looking to build the custom home they’ve always dreamed of living in. This immaculate 4-bedroom, 3 bath home with a covered and open patio invites comfort and charm. Generous living spaces and luxurious features make this home a showstopper for sure! Beautiful slate vinyl plank floors and natural light flow throughout this home's open-air layout.
The gourmet kitchen features stunning stainless-steel appliances and farmhouse sink, painted white shaker cabinets with glass inserts, a large pantry and beautiful quartz countertops that will surely bring out the inner chef in the whole family! The generously sized living area with 11’ ceilings is graced with a beautiful gas fireplace, crown molding, and bright windows. The master bedroom bath with a lavish Ella Sleek free-standing tub meant for relaxation, custom tile shower with frameless glass door, dual vanities and a large walk-in closet!
The gourmet kitchen features stunning stainless-steel appliances and farmhouse sink, painted white shaker cabinets with glass inserts, a large pantry and beautiful quartz countertops that will surely bring out the inner chef in the whole family! The generously sized living area with 11’ ceilings is graced with a beautiful gas fireplace, crown molding, and bright windows. The master bedroom bath with a lavish Ella Sleek free-standing tub meant for relaxation, custom tile shower with frameless glass door, dual vanities and a large walk-in closet!

