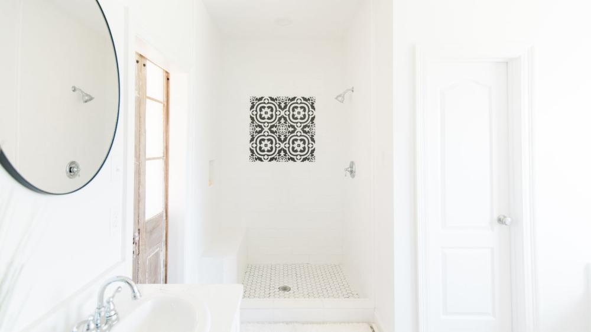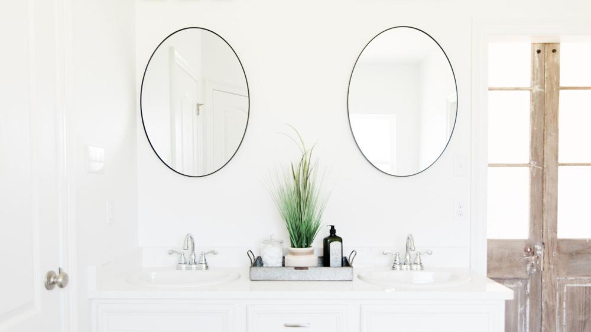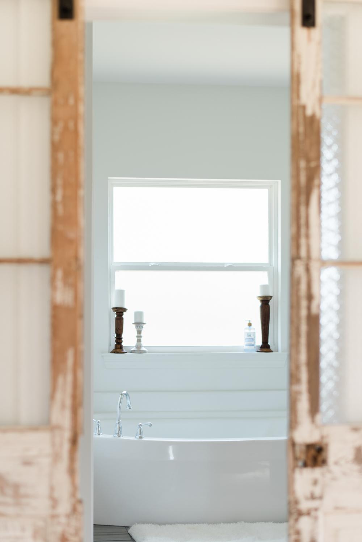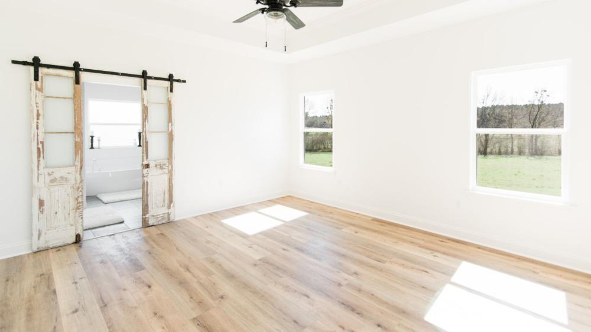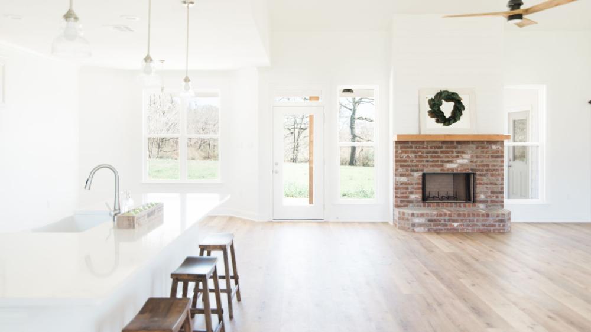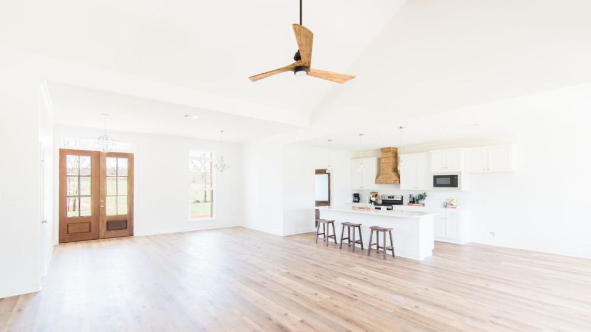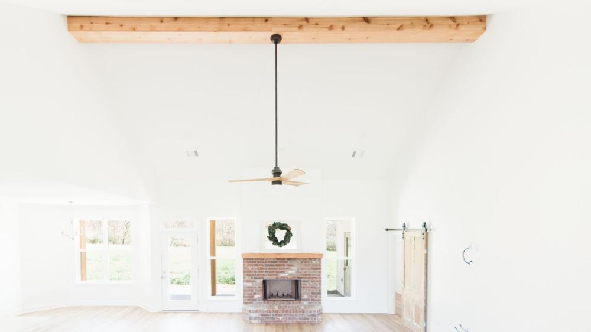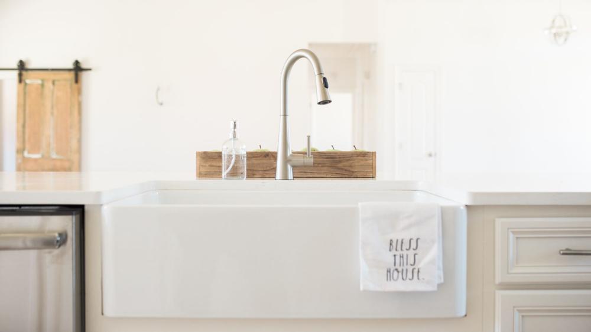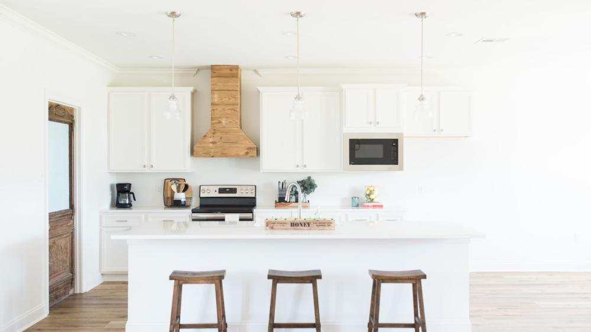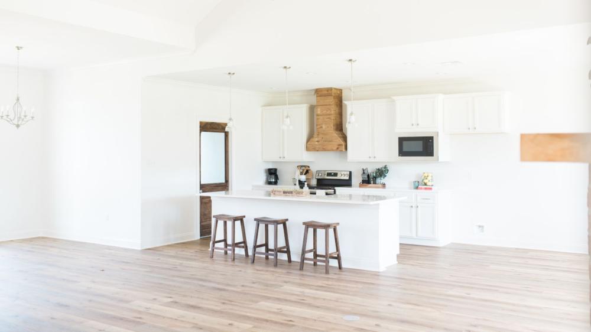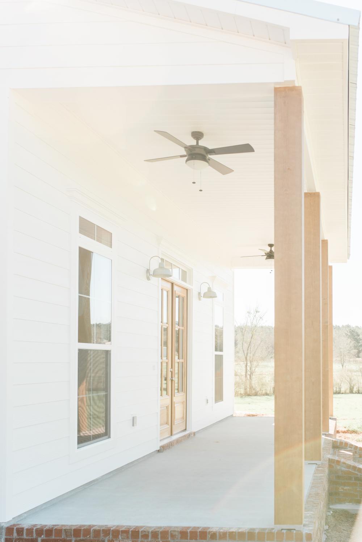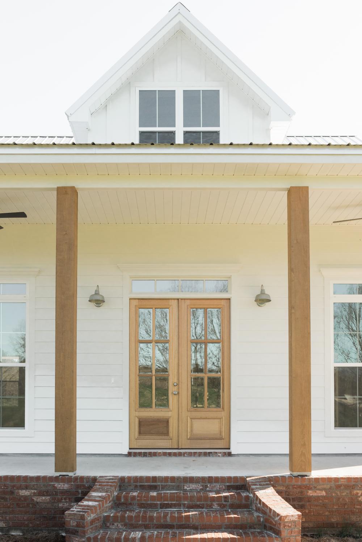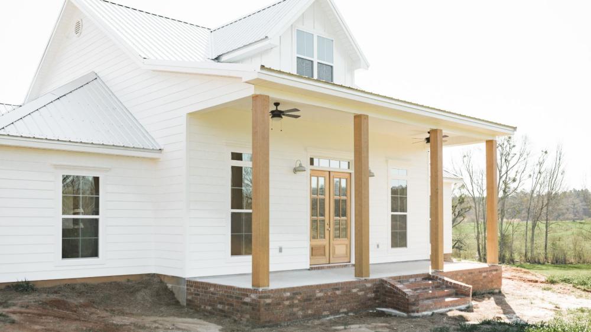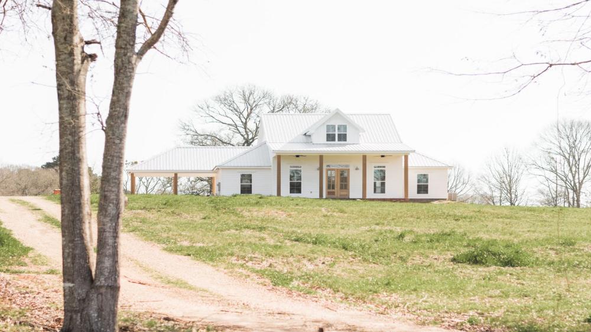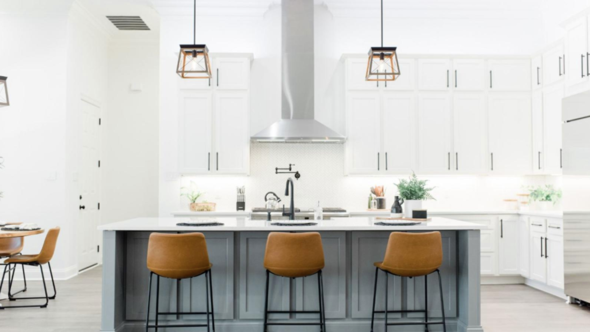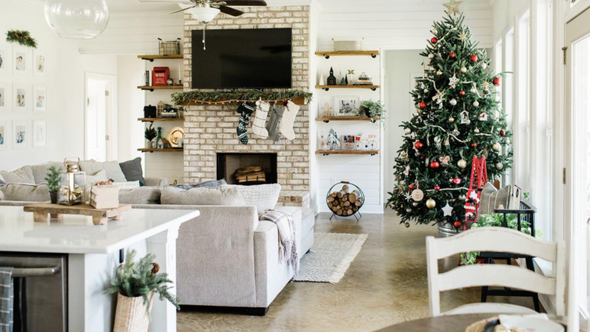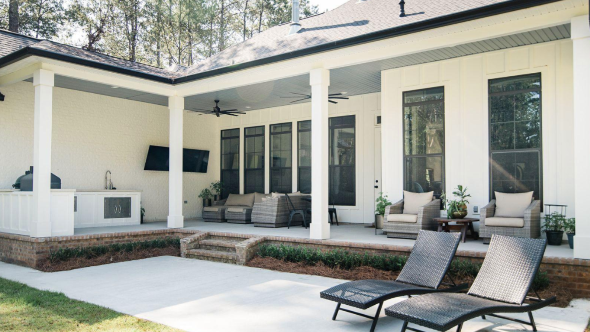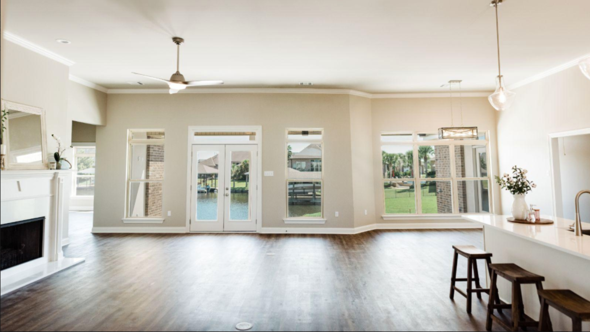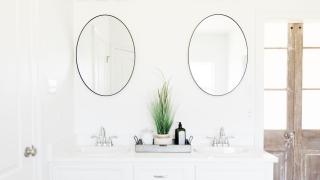
THE CERISE CUSTOM HOME
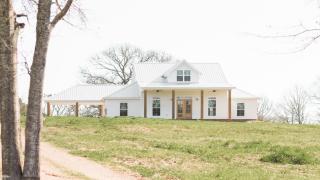
Living Area: 1,920 SQ.FT
Patio: 200 SQ.FT
Porch: 229 SQ.FT
Carport: 420 SQ.FT
Total 2,769 SQ.FT
THE CERISE CUSTOM HOME
Nothing beats a bright, sprawling farmhouse nestled on a large piece of land. The Cerise families modern farmhome has its own unique character and evokes just that charm.
In this home, you’ll find all of the simple organic details you would imagine sprinkled with a few modern touches. Everything they could ever want in the architecture and interior is here, including cedar beams for added warmth, rustic wooden doors, cathedral ceilings and crown molding. A brick fireplace with cedar beam and a spacious open concept living and dining area is a perfect place where they can gather with friends and family. The gourmet kitchen features white painted cabinets, custom hood, white farmhouse sink, and a spacious walk-in pantry. Beautiful vinyl plank floors with large windows throughout the home evoke a lively and airy feeling.
The luxury en-suit consists of two spacious walk in closets, a stunning tiled shower, a spa-like soaker tub, and dual vanity sinks.
In this home, you’ll find all of the simple organic details you would imagine sprinkled with a few modern touches. Everything they could ever want in the architecture and interior is here, including cedar beams for added warmth, rustic wooden doors, cathedral ceilings and crown molding. A brick fireplace with cedar beam and a spacious open concept living and dining area is a perfect place where they can gather with friends and family. The gourmet kitchen features white painted cabinets, custom hood, white farmhouse sink, and a spacious walk-in pantry. Beautiful vinyl plank floors with large windows throughout the home evoke a lively and airy feeling.
The luxury en-suit consists of two spacious walk in closets, a stunning tiled shower, a spa-like soaker tub, and dual vanity sinks.

