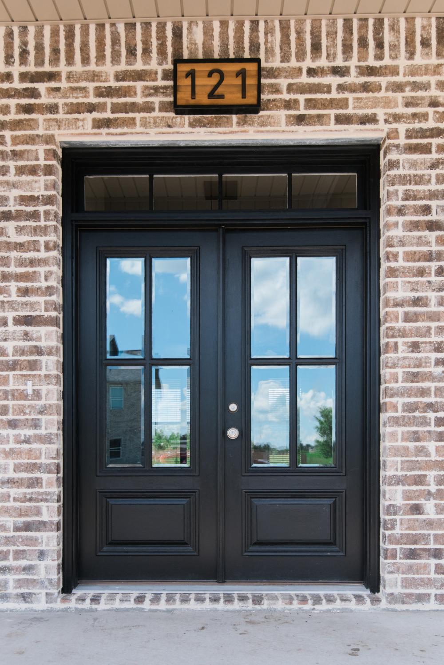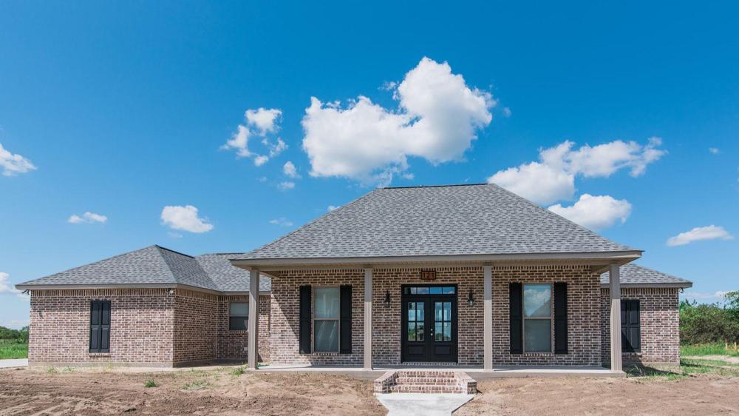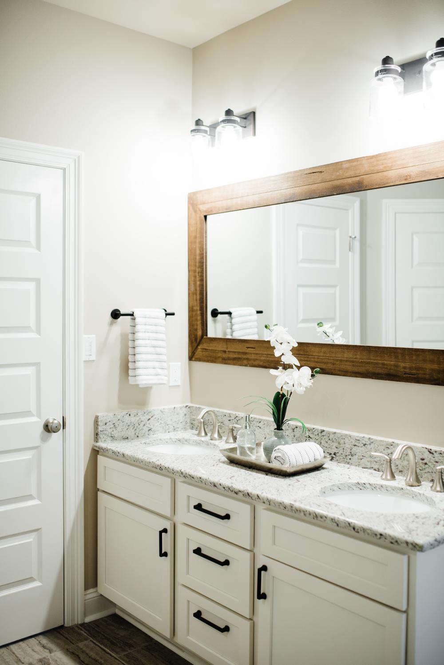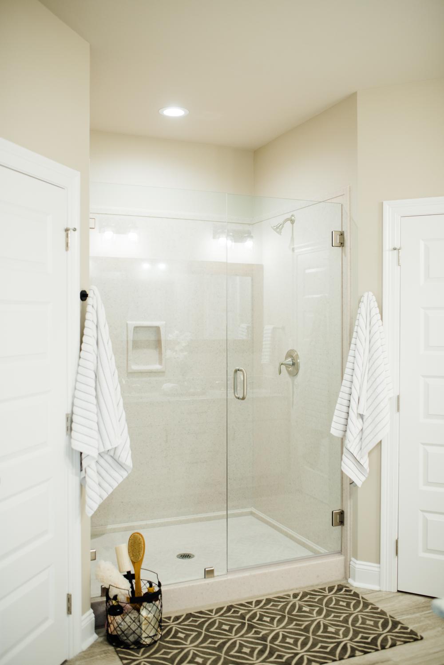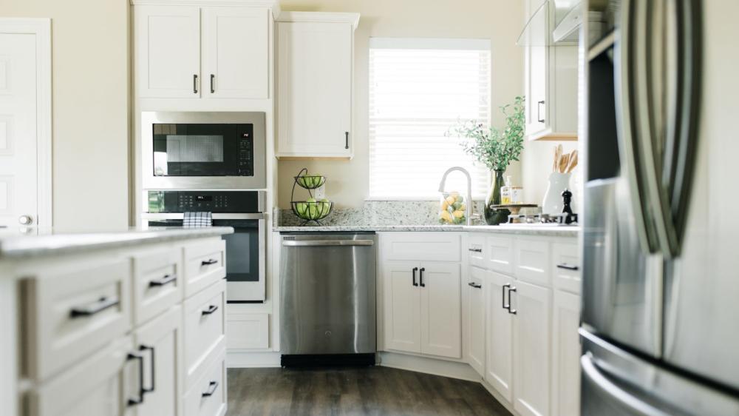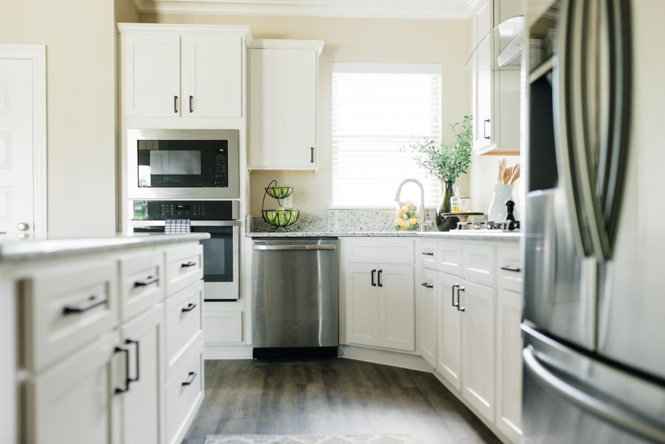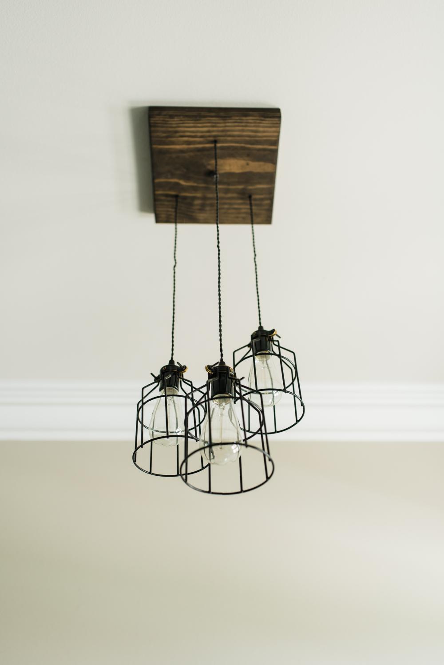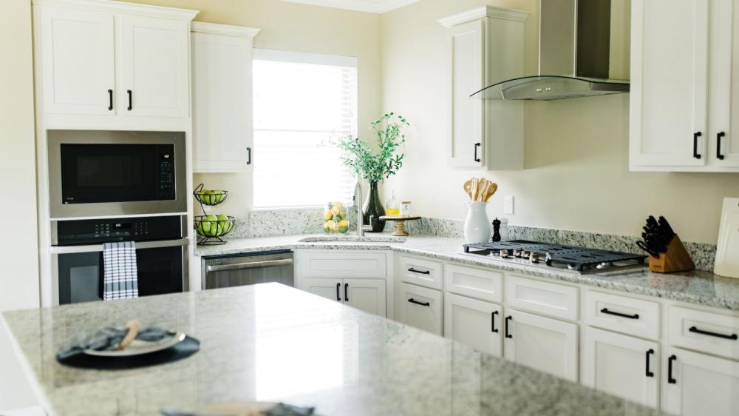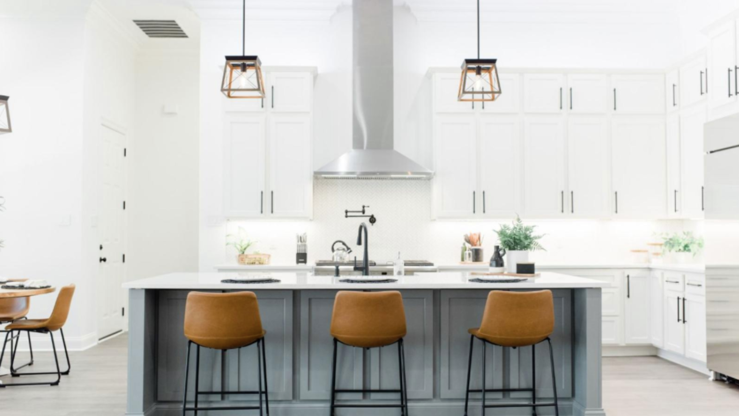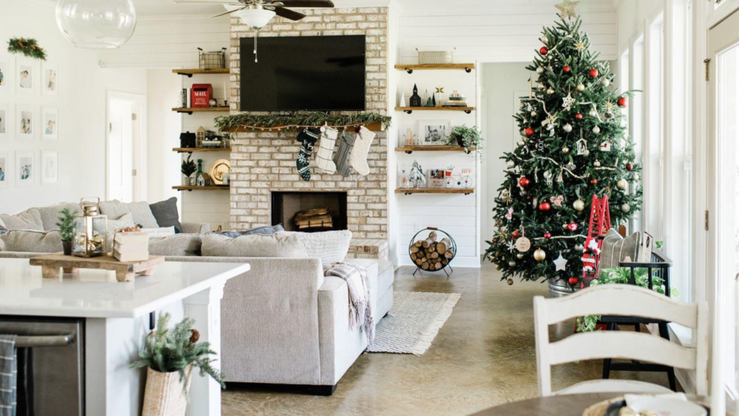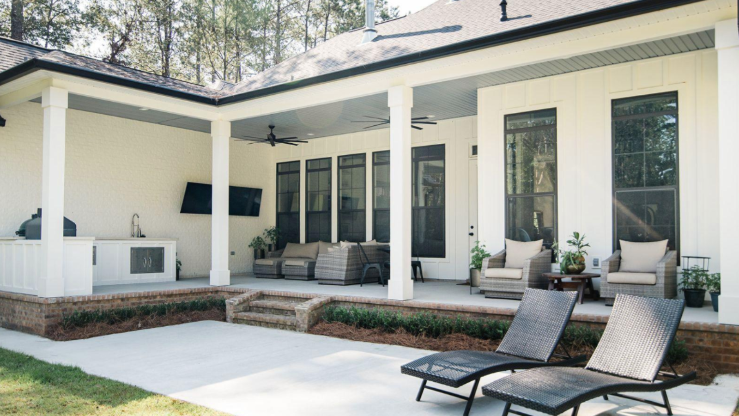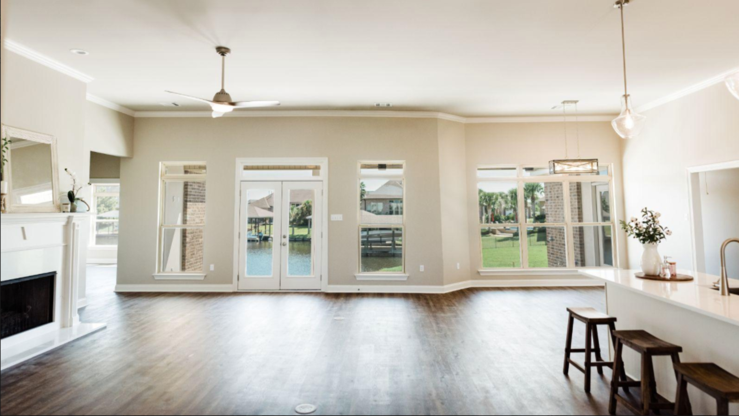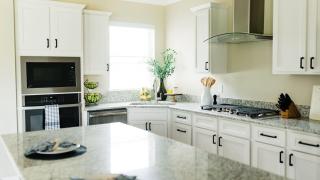
THE FANGUY CUSTOM HOME
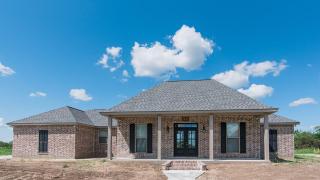
Living Area: 1,999 SQ.FT
Garage: 468 SQ.FT
Patio: 192 SQ.FT
Porch: 197 SQ.FT
Total 2,856 SQ.FT
THE FANGUY CUSTOM HOME
The Fanguy family came to us at Cretin Townsend looking to build a home that would welcome them in as if it was made just for them- which it was! This modified Conover open floor plan encompasses 9’ ceilings, three spacious bedrooms, a functional mudroom, two spa-like bathrooms, and a stylish kitchen that flows through the open concept dining and living area. Throughout the home, you can find breathtaking vinyl plank flooring in the color “Denali”, stunning ceramic tile in the bathrooms as well as the laundry room and immaculate crown molding. The sprawling living area houses a stunning gas brick fireplace with a “Jacobean” stained cedar mantel. In the kitchen, you can find stainless steel gourmet gas appliances, beautifully painted shaker style cabinets, stunning white granite countertops and backsplash as well as a large island.
The master en-suite showcases a large stonefill shower with a frameless door, granite countertops, dual sinks, and a spacious master closet.
To see more custom homes built by Cretin Townsend, check out our Feature Homes tab where we showcase beautiful homes built custom to individual families' wants and needs!
The master en-suite showcases a large stonefill shower with a frameless door, granite countertops, dual sinks, and a spacious master closet.
To see more custom homes built by Cretin Townsend, check out our Feature Homes tab where we showcase beautiful homes built custom to individual families' wants and needs!

