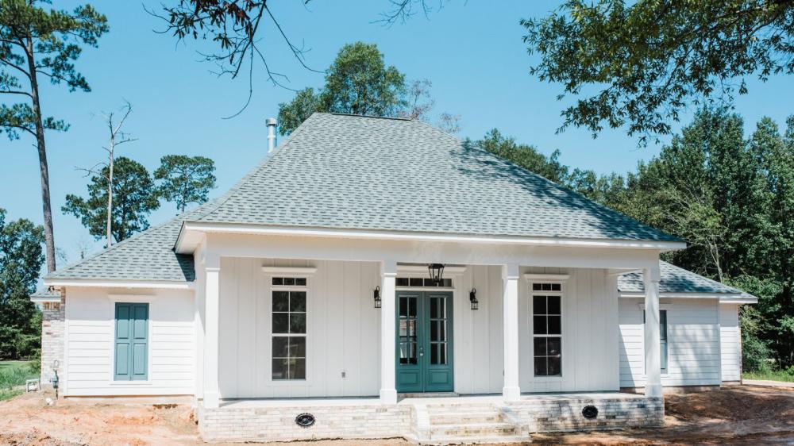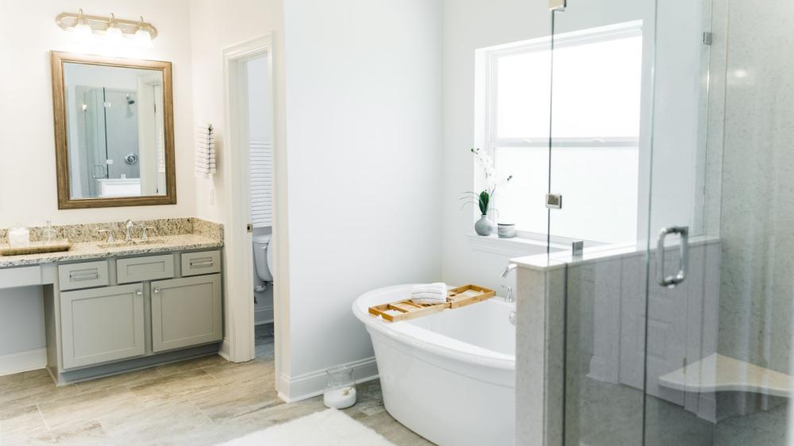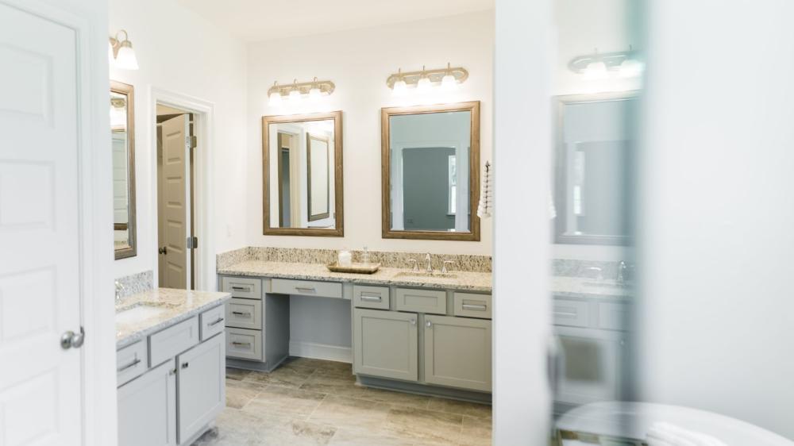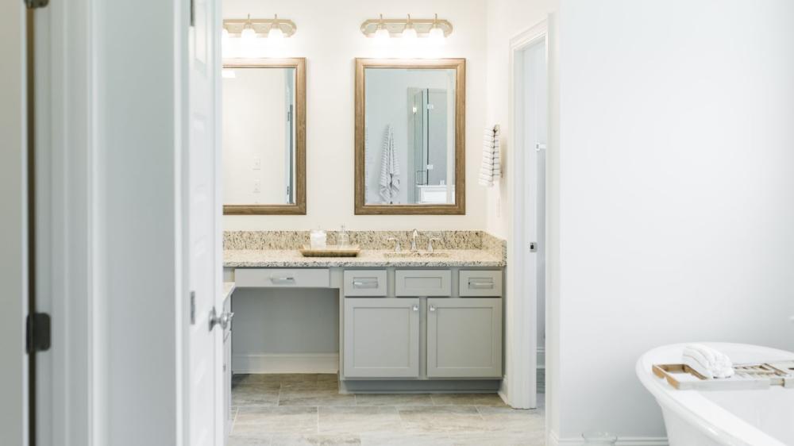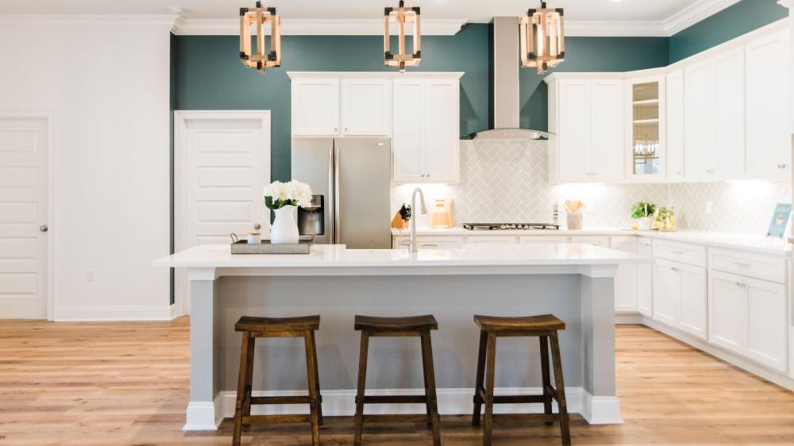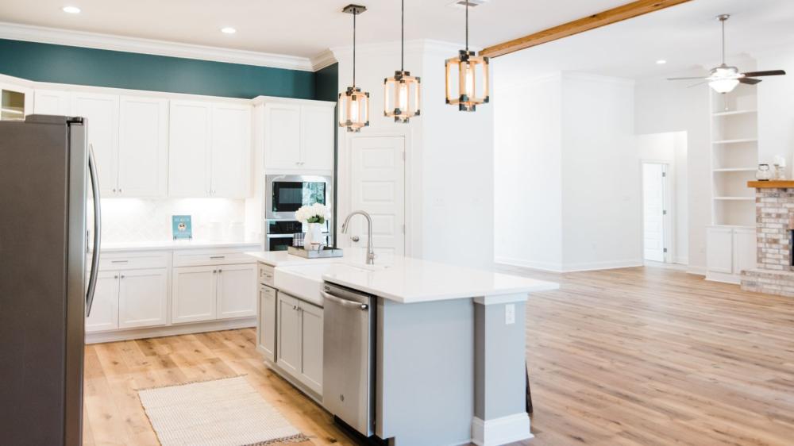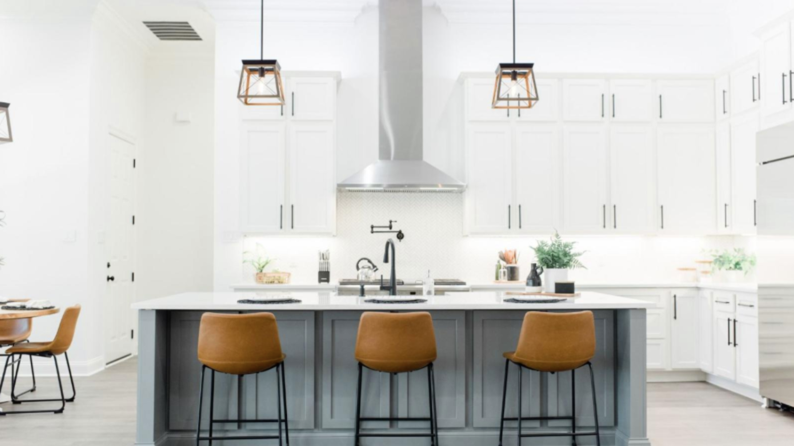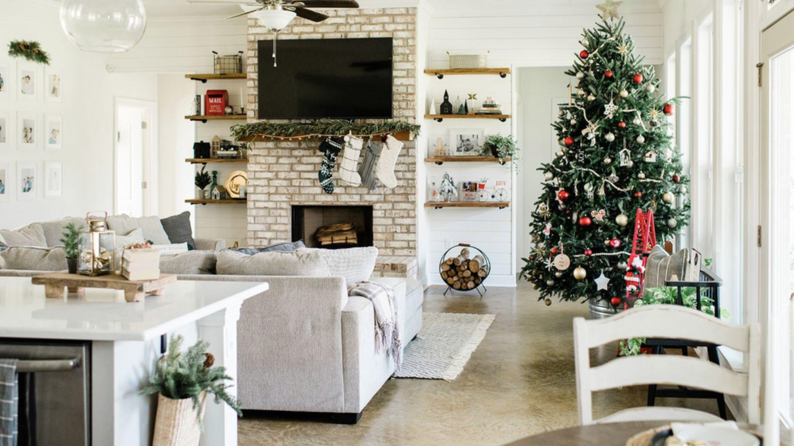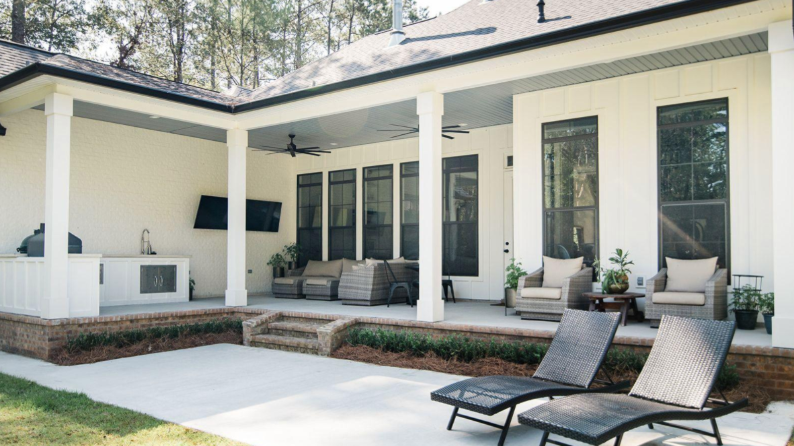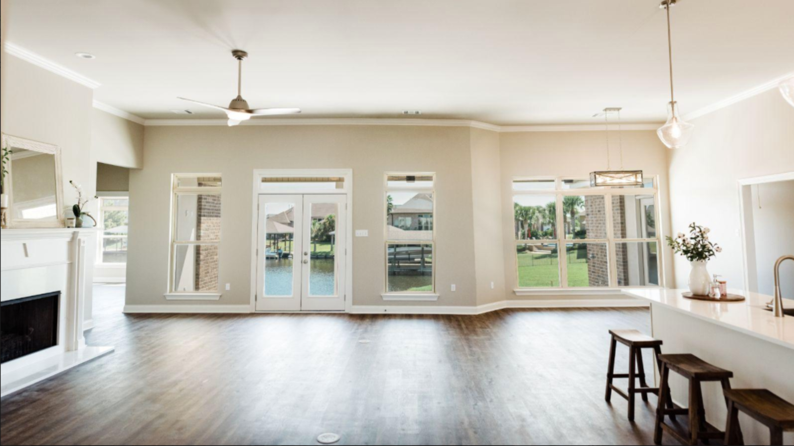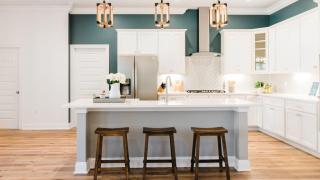
THE GILBERT CUSTOM HOME
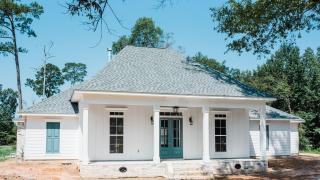
Living Area: 2,816 SQ.FT
Garage:467 SQ.FT
Patio: 341 SQ.FT
Patio: 208 SQ.FT
Total 3,832 SQ.FT
THE GILBERT CUSTOM HOME
Living is a breeze in this remarkable, generously spacious, custom-built home for the Gilbert family!
A signature of the Knowles architectural style-the stunning drop brick ledge front porch with three steps and two decorative vents welcomes you up to the Gilbert home. The Fernandez open floor plan encompasses five spacious bedrooms, an office that creates a perfect study area, three luxurious bathrooms, and a stylish kitchen that flows through the open concept dining and living area. Throughout the home, you can find breathtaking vinyl plank flooring in the color “Yellow Stone”, stunning ceramic tile in the bathrooms as well as immaculate crown molding. The sprawling living area houses a stunning woodburning, brick fireplace with a natural stained cedar mantel that is elegantly placed between two eye-catching built-in bookcases. Transitioning into the sleek and stylish kitchen, a large cyrpess-wrapped stained beam helps showcase the dramatic 10’ ceilings. In the kitchen, you can find stainless steel gourmet gas appliances, beautifully painted cabinets, stunning quartz Vico Misterio countertops, a large island, artistic backsplash, and a beautiful white farmhouse sink.
The master en-suite showcases a perfectly colored barn door, which welcomes you into the spa-like bathroom, featuring a serene, free standing Ella bathtub, granite countertops, dual vanities, a spacious master closet, and a frameless stonefilled marbella shower.
A signature of the Knowles architectural style-the stunning drop brick ledge front porch with three steps and two decorative vents welcomes you up to the Gilbert home. The Fernandez open floor plan encompasses five spacious bedrooms, an office that creates a perfect study area, three luxurious bathrooms, and a stylish kitchen that flows through the open concept dining and living area. Throughout the home, you can find breathtaking vinyl plank flooring in the color “Yellow Stone”, stunning ceramic tile in the bathrooms as well as immaculate crown molding. The sprawling living area houses a stunning woodburning, brick fireplace with a natural stained cedar mantel that is elegantly placed between two eye-catching built-in bookcases. Transitioning into the sleek and stylish kitchen, a large cyrpess-wrapped stained beam helps showcase the dramatic 10’ ceilings. In the kitchen, you can find stainless steel gourmet gas appliances, beautifully painted cabinets, stunning quartz Vico Misterio countertops, a large island, artistic backsplash, and a beautiful white farmhouse sink.
The master en-suite showcases a perfectly colored barn door, which welcomes you into the spa-like bathroom, featuring a serene, free standing Ella bathtub, granite countertops, dual vanities, a spacious master closet, and a frameless stonefilled marbella shower.

