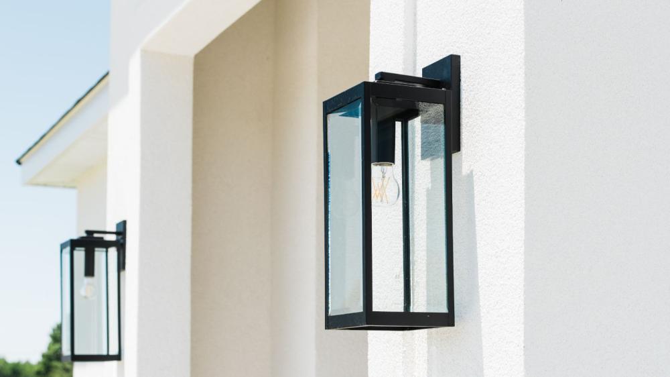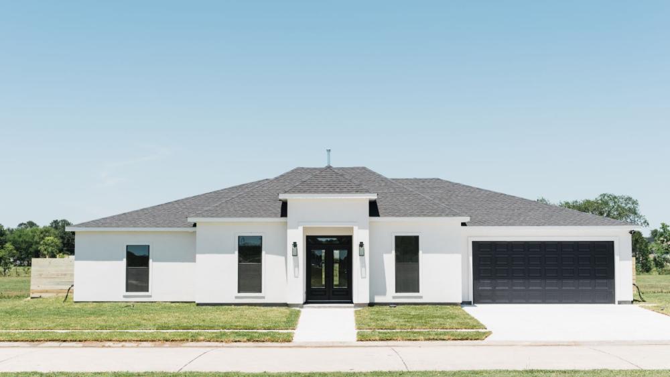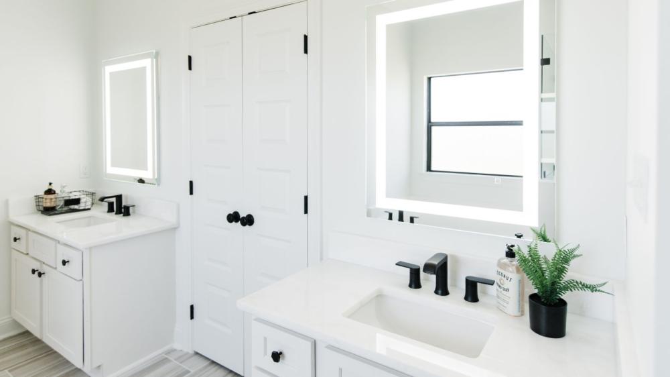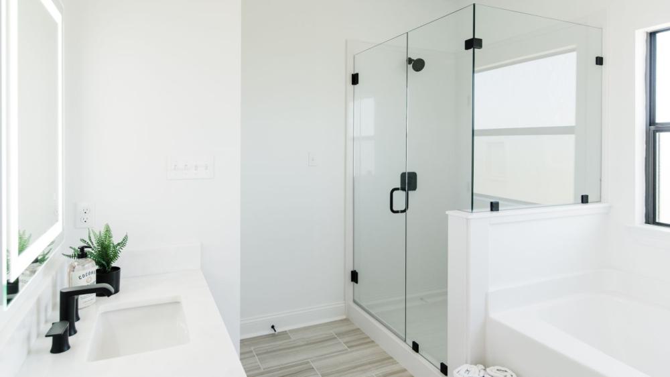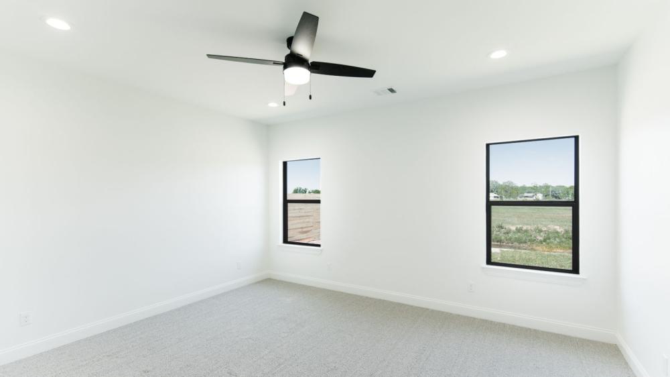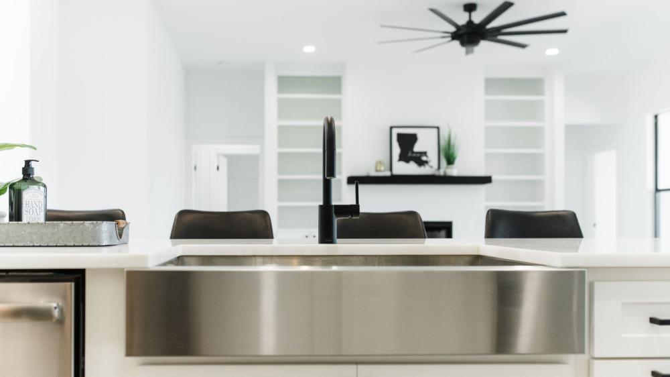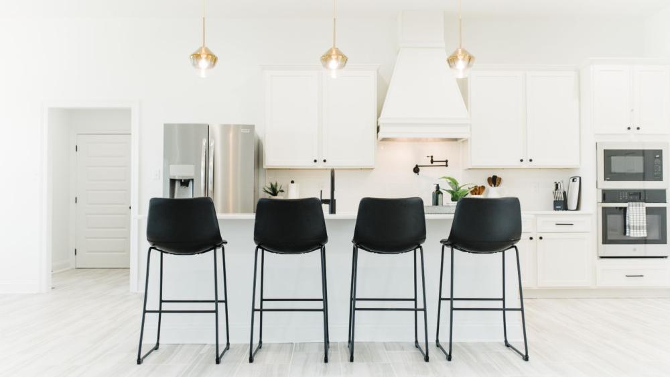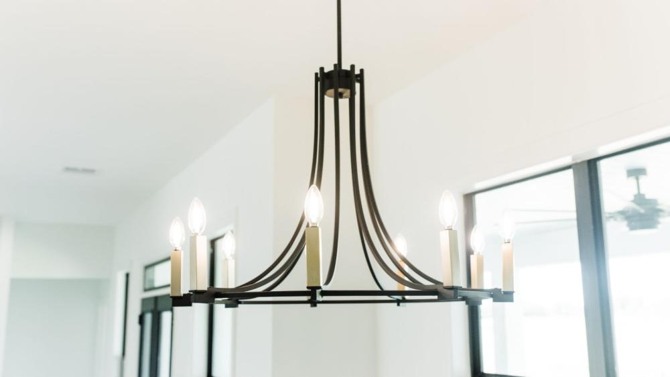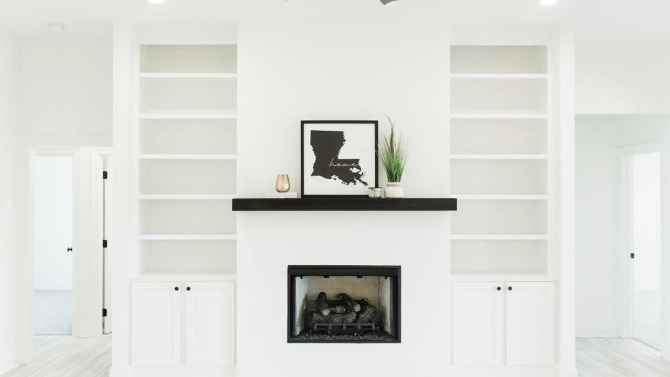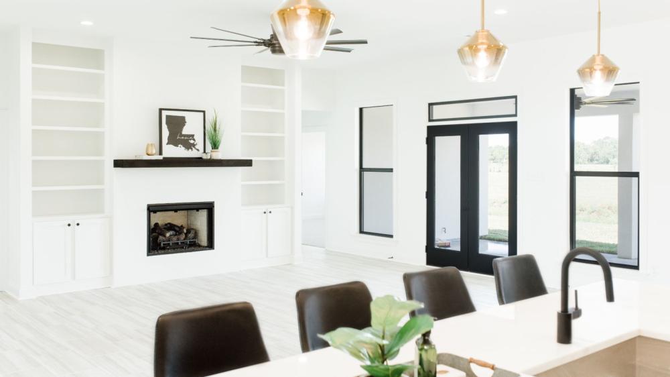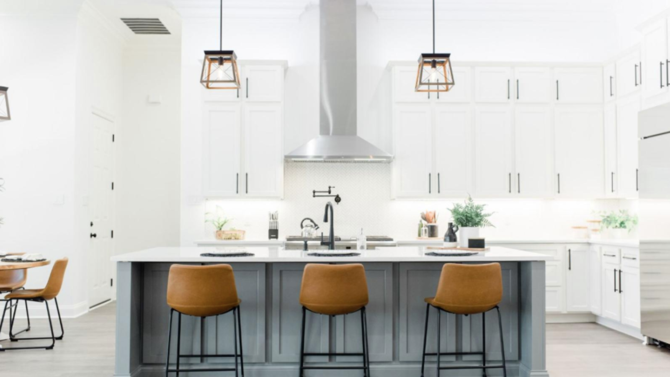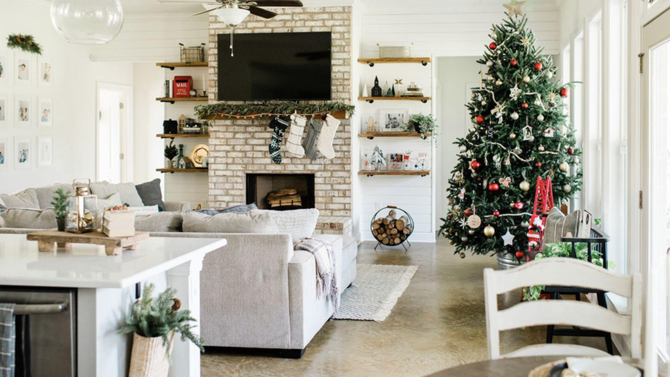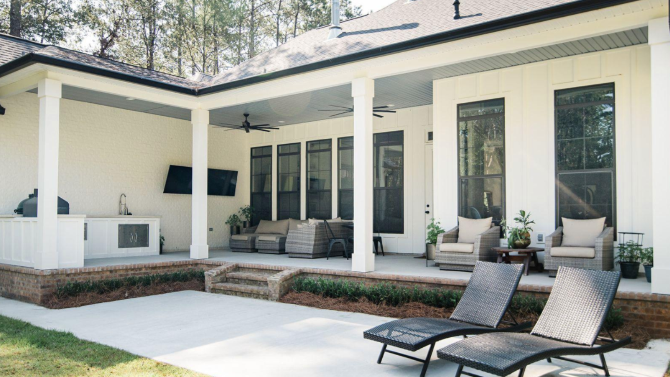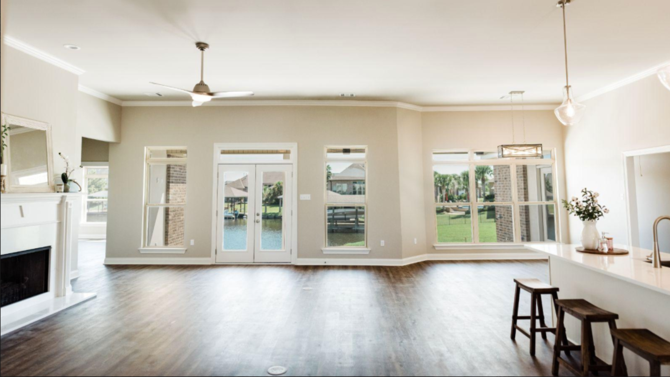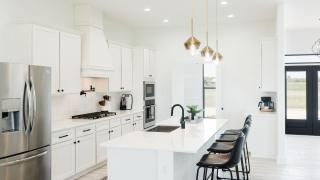
THE HARRIS CUSTOM HOME
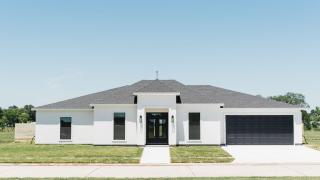
Living Area: 2,624 SQ.FT
Patio: 385 SQ.FT
Porch: 31 SQ.FT
Garage: 507 SQ.FT
Total 3,547 SQ.FT
THE HARRIS CUSTOM HOME
When you're trying to bring as much of California back home to Louisiana with you, bright materials and natural lighting take center stage. This is no issue in the Harris family's Cretin Townsend dream home. The 10' ceiling heights with brilliant white walls contrasted by black windows, fixtures and hardware, promote a bright and airy feel throughout.
Into the living area, bright and clean ceramic tile welcome you into the open gourmet kitchen and dining area.
This kitchen features gorgeous painted cabinets, a custom-built vent hood, farm sink, subway backsplash, and sleek quartz countertops. Turning back around, the spacious living area showcases a stunning stucco fireplace with a cedar mantle, as well as dramatic floor to ceiling bookshelves.
In the large master bedroom, soft plush carpet feels like you're walking on clouds. The beautiful master en suite features dual vanities, a spa-like frameless glass walk-in shower, and a sleek and inviting soaking bathtub.
West Coast meets the Gulf Coast!
Into the living area, bright and clean ceramic tile welcome you into the open gourmet kitchen and dining area.
This kitchen features gorgeous painted cabinets, a custom-built vent hood, farm sink, subway backsplash, and sleek quartz countertops. Turning back around, the spacious living area showcases a stunning stucco fireplace with a cedar mantle, as well as dramatic floor to ceiling bookshelves.
In the large master bedroom, soft plush carpet feels like you're walking on clouds. The beautiful master en suite features dual vanities, a spa-like frameless glass walk-in shower, and a sleek and inviting soaking bathtub.
West Coast meets the Gulf Coast!

