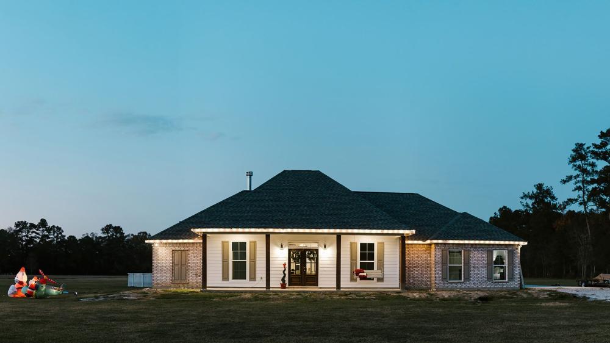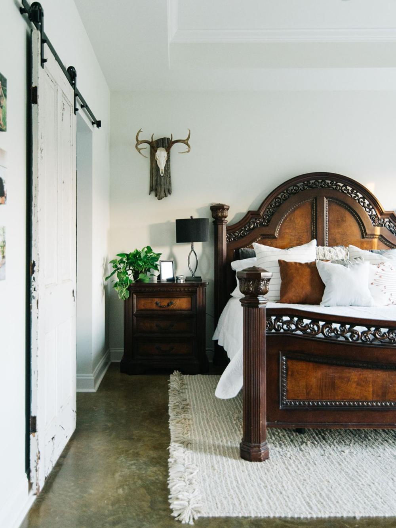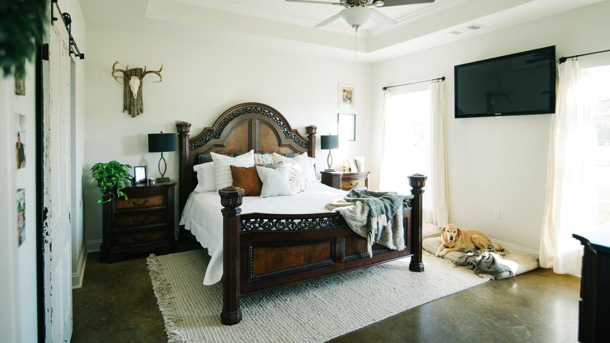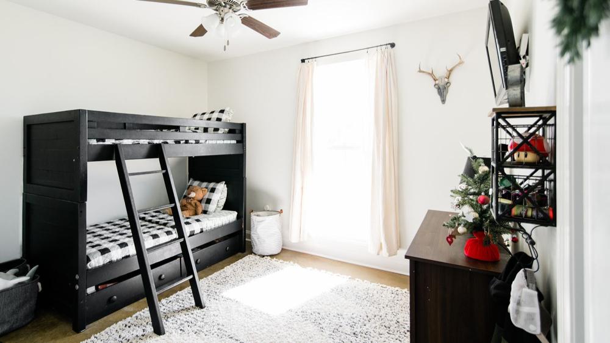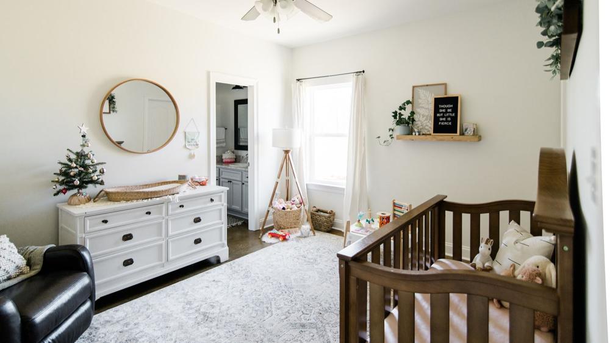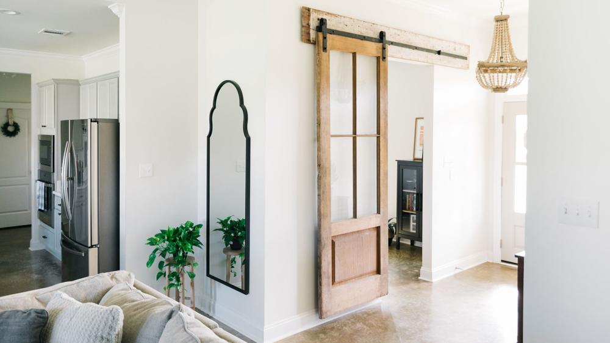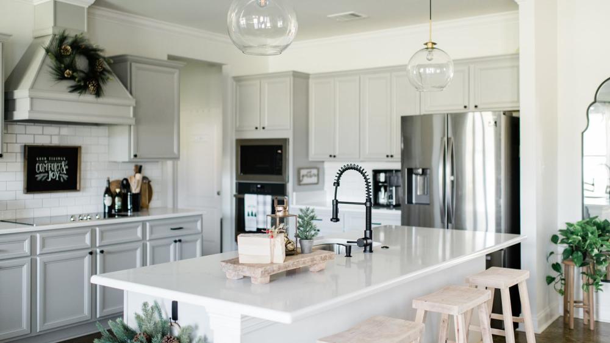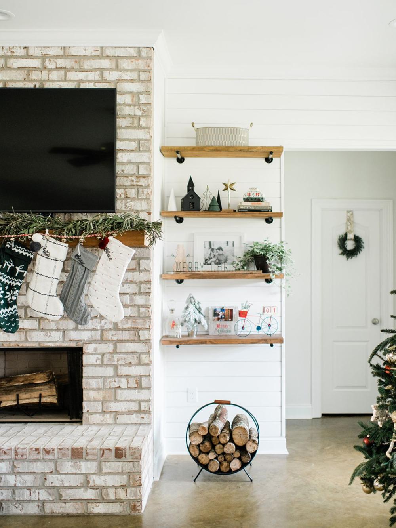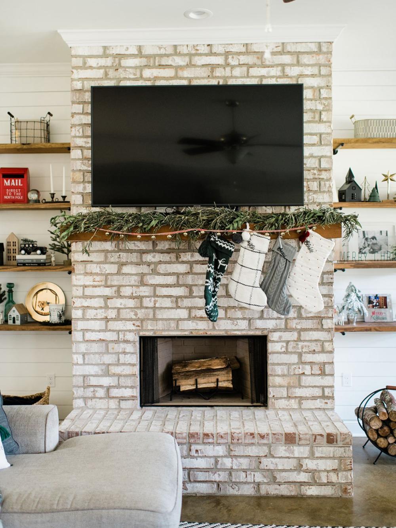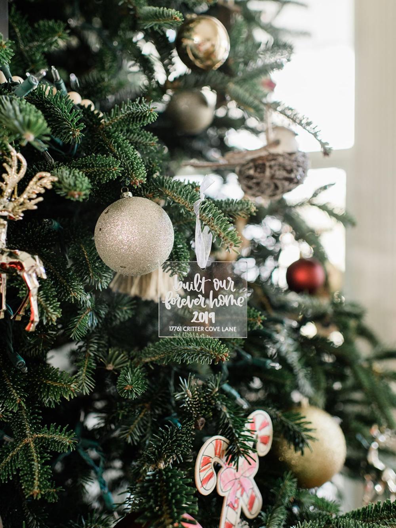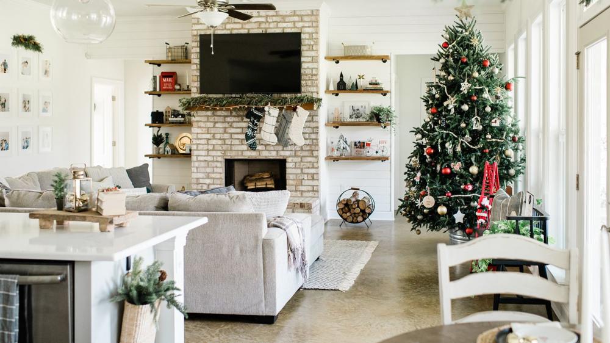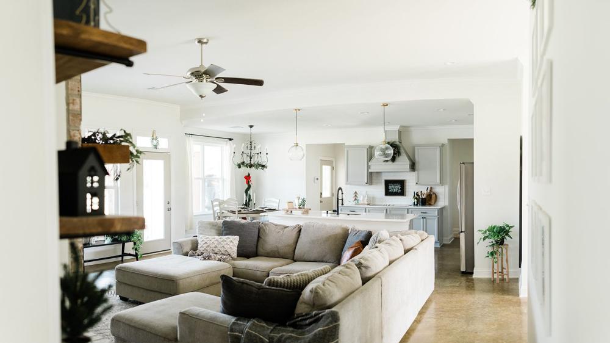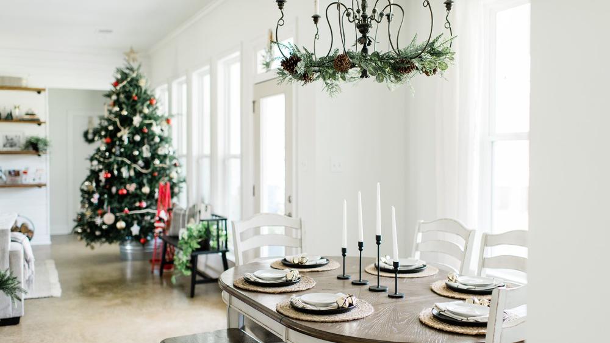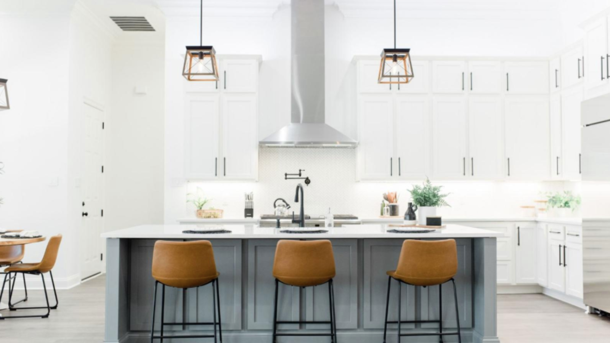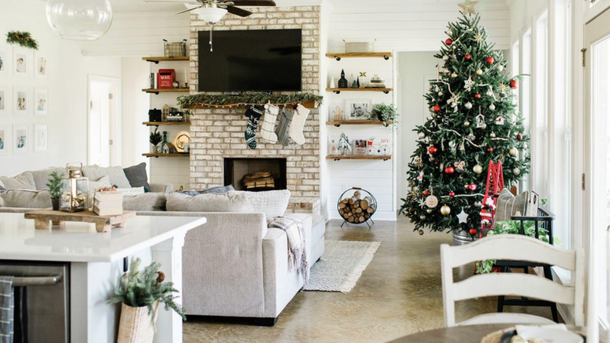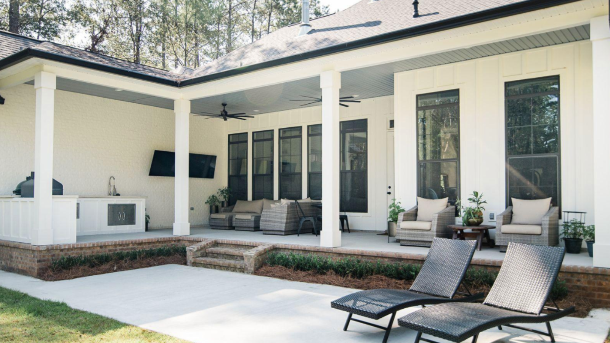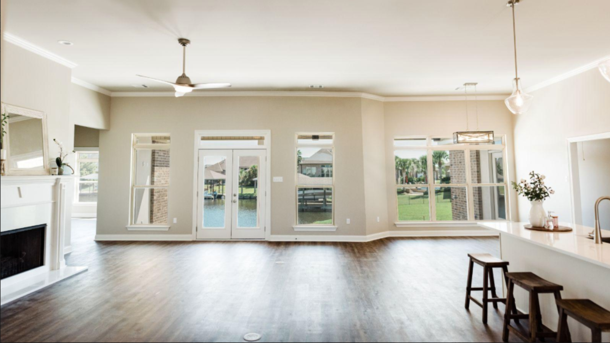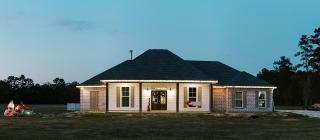
THE HUBBS CUSTOM HOME
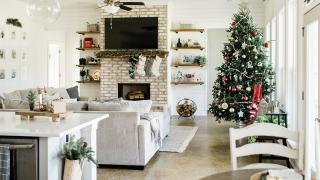
Living: 2208 SQFT
Carport: 515 SQFT
Porch: 207 SQFT
Patio: 235 SQFT
Storage: 193 SQFT
Open Concrete: 668 SQFT
Total: 4026 SQFT
THE HUBBS CUSTOM HOME
It's the most wonderful time of the year! Now that people are staying home for Christmas more than ever, it's the perfect opportunity to pull out all of the stops with the Christmas decor! The Hubbs family created the coziest environment to celebrate the holidays in.
This family chose to build a customized version of our Hawke plan. This three bedroom, three bathroom home includes an office, a large storage room, and an open patio perfect for entertaining. Details such as subway tile backsplash, a stunning brick fireplace, and painted cabinets make this home stylish, cozy and the perfect place to be for the holidays.
This family chose to build a customized version of our Hawke plan. This three bedroom, three bathroom home includes an office, a large storage room, and an open patio perfect for entertaining. Details such as subway tile backsplash, a stunning brick fireplace, and painted cabinets make this home stylish, cozy and the perfect place to be for the holidays.

