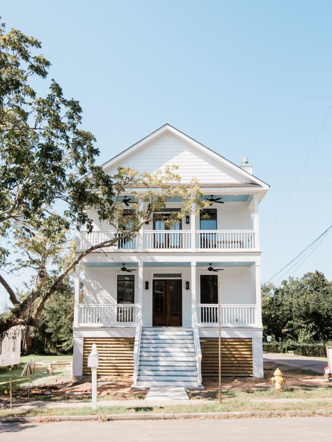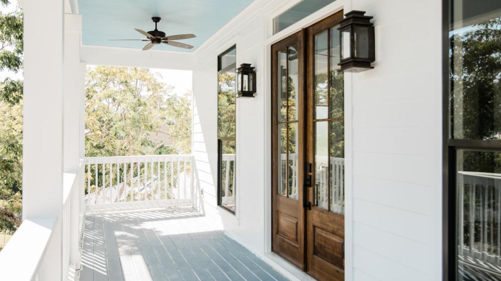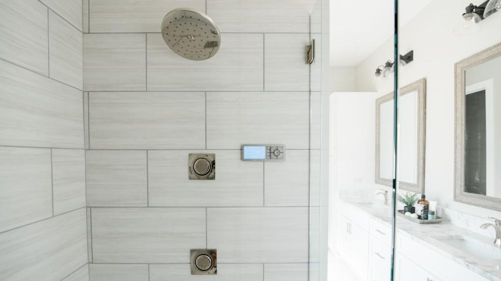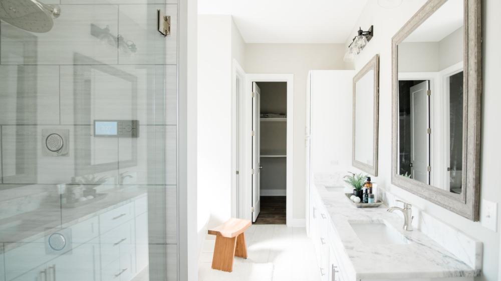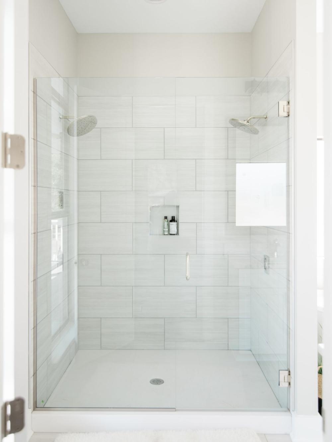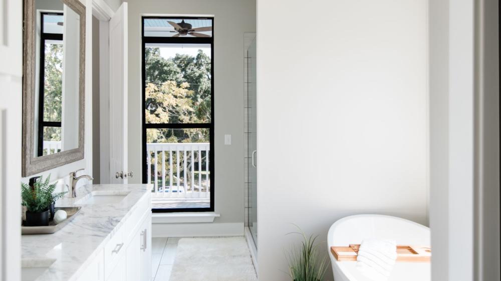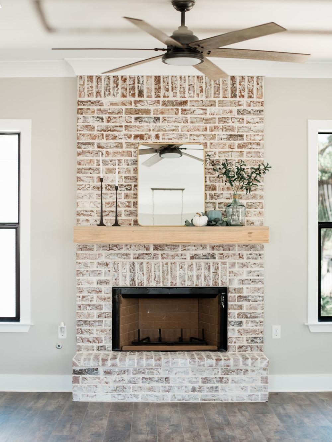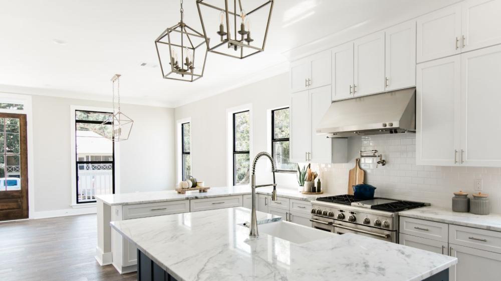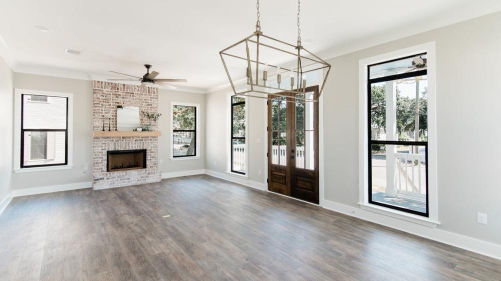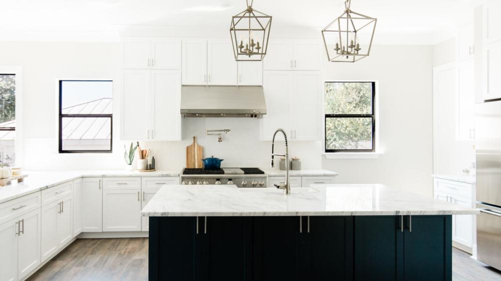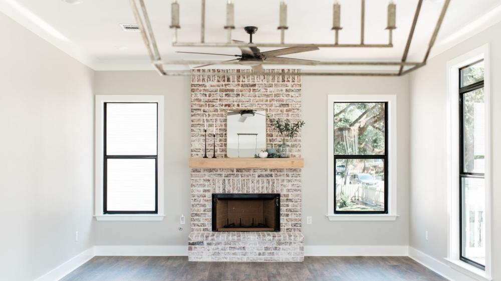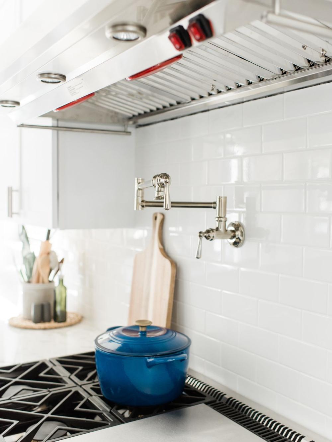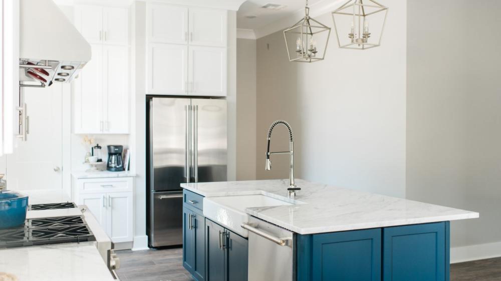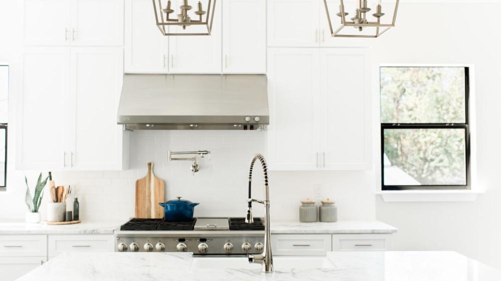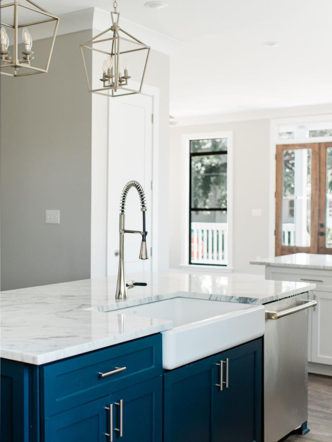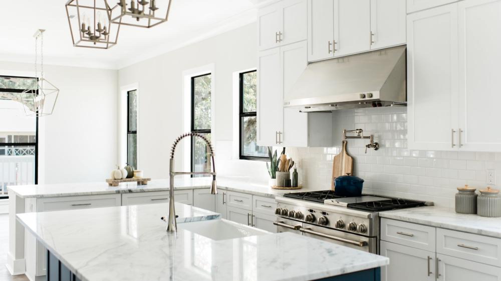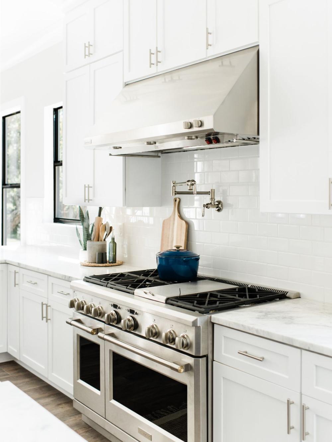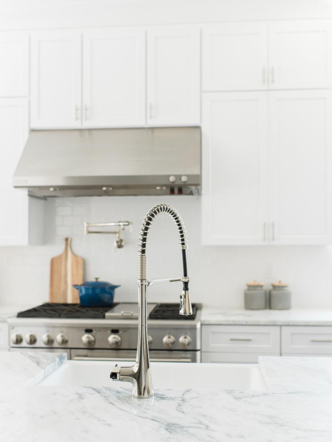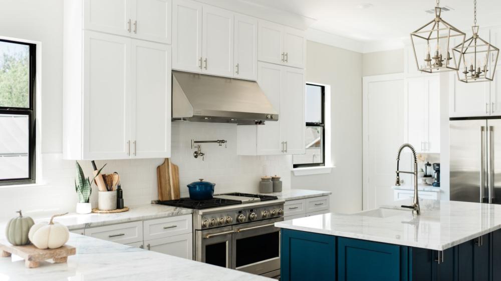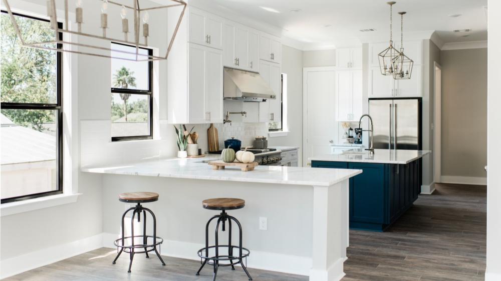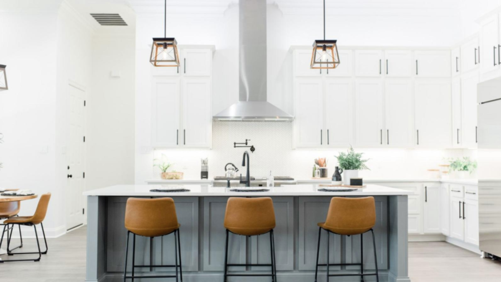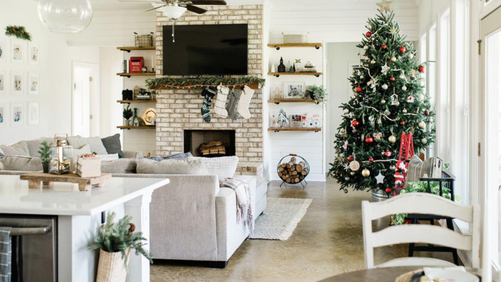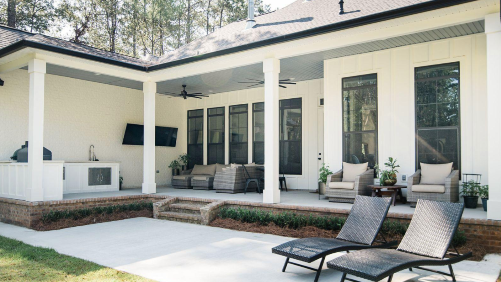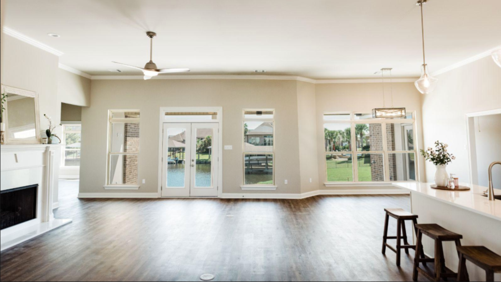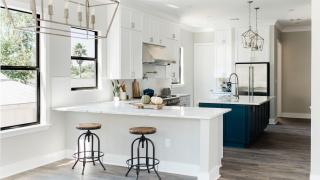
THE TAYLOR CUSTOM HOME
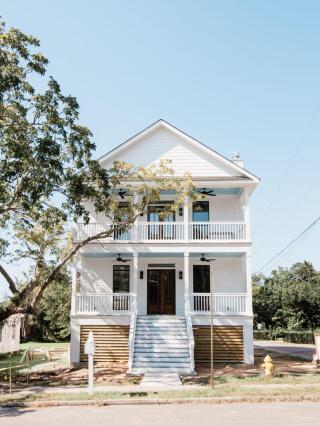
Lower Living: 1244 SQFT
Upper Living: 1232 SQFT
Carport: 700 SQFT
Lower Deck: 224 SQFT
Upper Deck: 224 SQFT
Total: 3624 SQFT
THE TAYLOR CUSTOM HOME
The Taylor Family pulled out all the stops when designing their home! This gorgeous 4 bedroom, 3 bathroom custom home has the perfect combination of southern charm and a sleek, modern feel.
Gorgeous wooden steps lead you onto the spacious front porch, which makes for the perfect place to have coffee in the morning. As you enter the home, you're greeted by the spacious sight of an open floorplan. The great room features a 42" wood burning fireplace to cozy up to when the weather cools down.
In the kitchen, Shadow Storm marble countertops paired with the unique blue painted cabinets are clearly the focal point of the home. GE Monogram Series appliances, subway tile backsplash and a white farm sink certainly give you that farmhouse feel that everyone loves!
To see more of our homes, check out the Featured Homes tab or Contact Us today!
Gorgeous wooden steps lead you onto the spacious front porch, which makes for the perfect place to have coffee in the morning. As you enter the home, you're greeted by the spacious sight of an open floorplan. The great room features a 42" wood burning fireplace to cozy up to when the weather cools down.
In the kitchen, Shadow Storm marble countertops paired with the unique blue painted cabinets are clearly the focal point of the home. GE Monogram Series appliances, subway tile backsplash and a white farm sink certainly give you that farmhouse feel that everyone loves!
To see more of our homes, check out the Featured Homes tab or Contact Us today!

