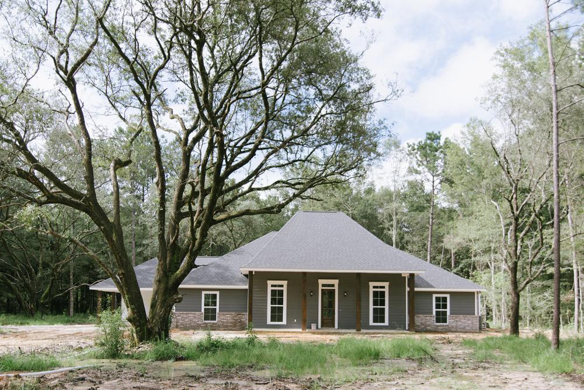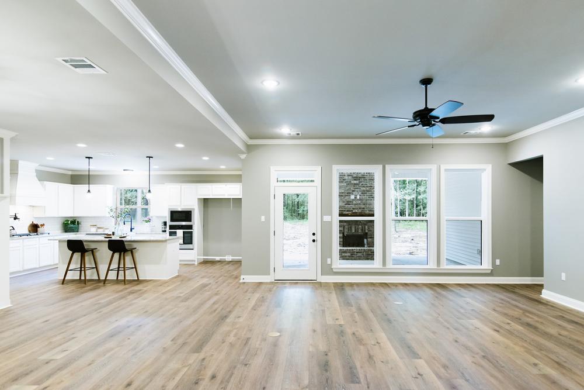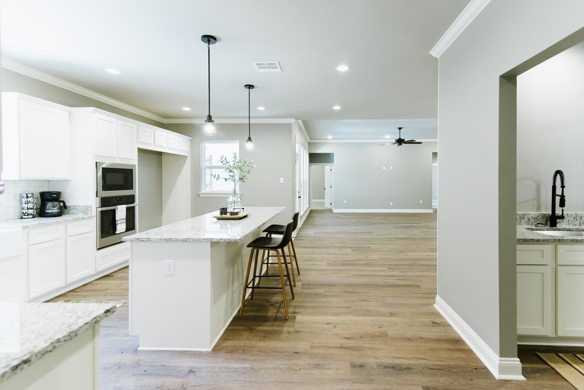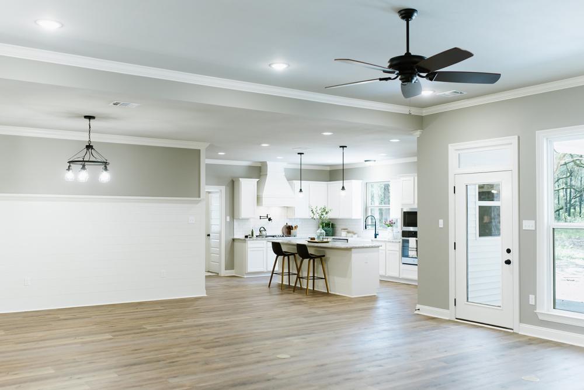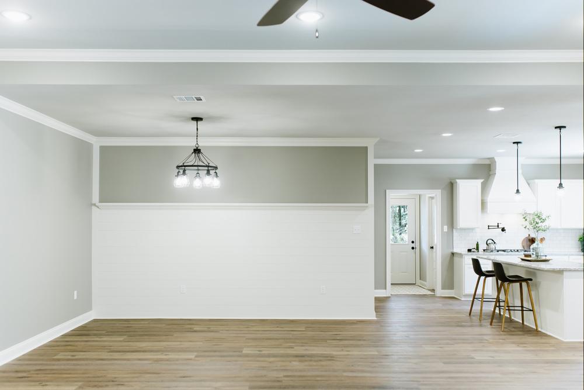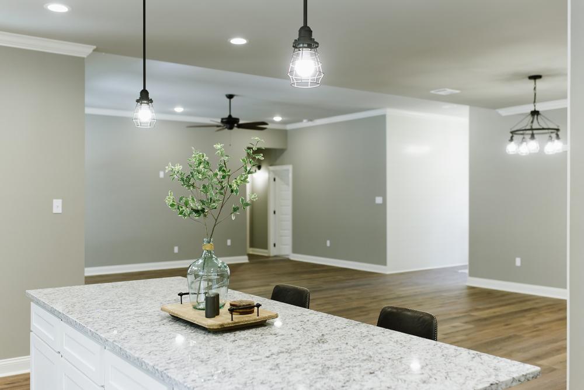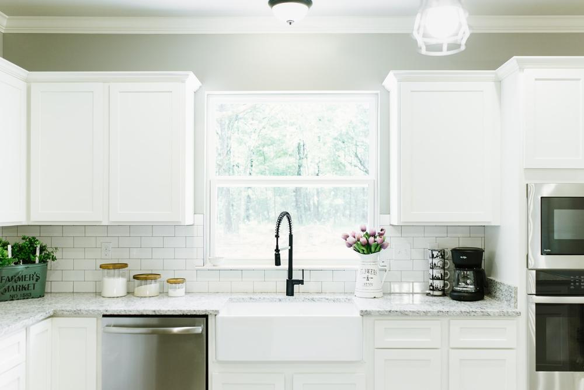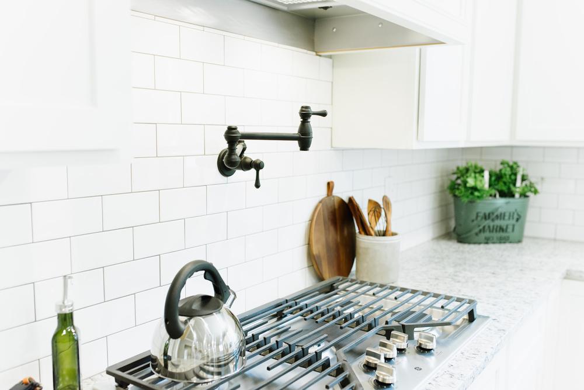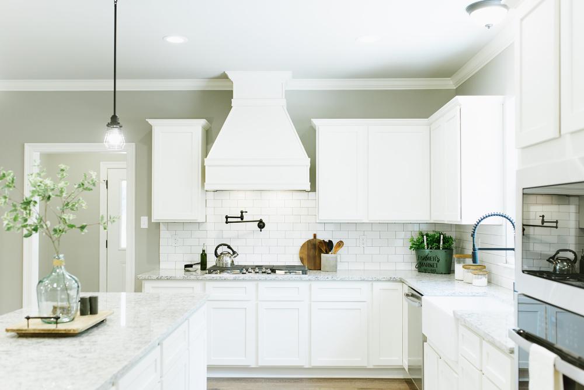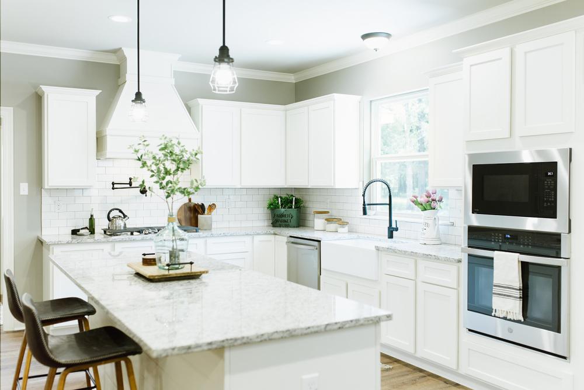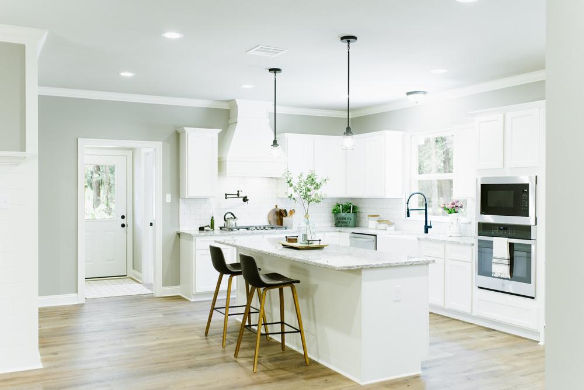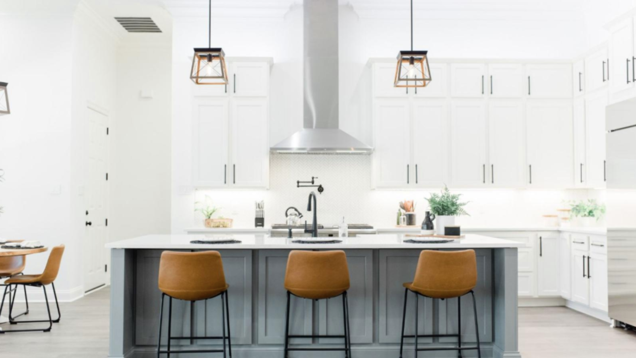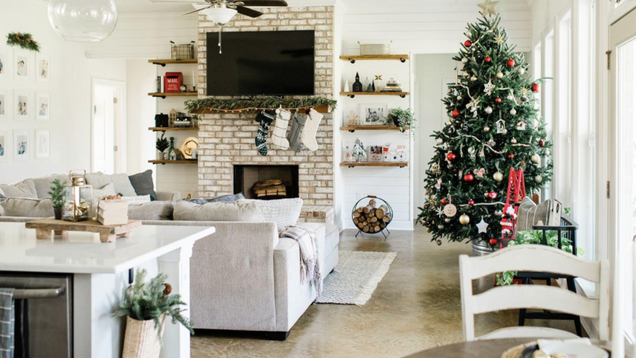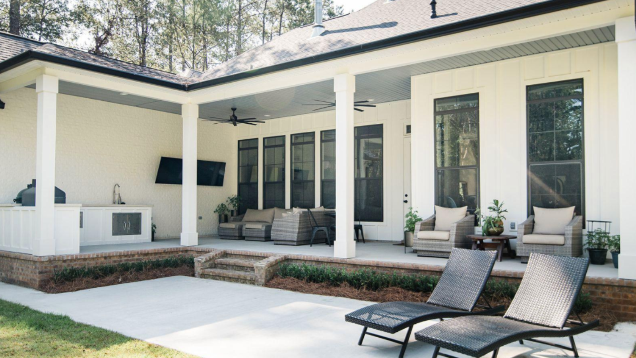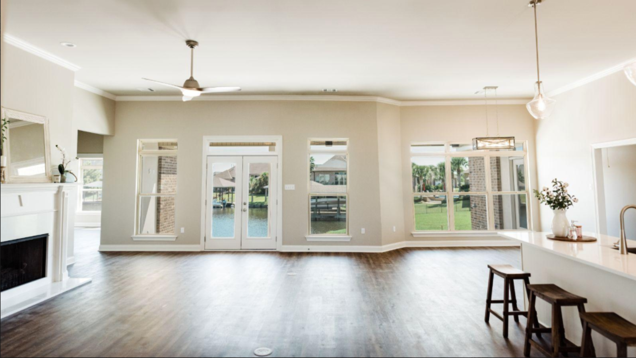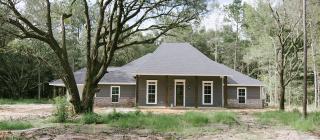
THE TINGLEY CUSTOM HOME
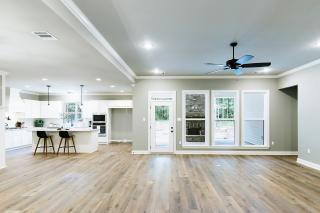
Living Area: 2686 SQ.FT
Patio: 342 SQ.FT.
Porch: 195 SQ.FT.
Carport: 462 SQ.FT.
Storage: 221 SQ.FT.
Open Patio: 208 SQ.FT.
Total: 3906 SQ.FT.
THE TINGLEY CUSTOM HOME
Take a step inside the Tingley families custom-built Cretin Townsend dream home. This captivating four-bedroom, three-bath home features a spacious office, perfect for working at home and a capacious walk-in pantry that features an under-mount sink. Nine and ten foot ceilings with crown molding and stunning vinyl plank flooring flow throughout this home. Ship-lap accent walls in the foyer and dining room add rustic charm and subtle texture to the areas.
The airy kitchen features beautifully painted cabinets, a stunning custom-built vent hood, gourmet appliances, white subway tile backsplash, and granite countertops. A large island with ship-lap wall adds the perfect amount of space to entertain.
The master suite features plush carpet in the bedroom and beautiful ceramic flooring in the bathroom. A lavish frame-less glass shower and jetted master tub turn the master en suite to a relaxing spa at home any day of the week.
The airy kitchen features beautifully painted cabinets, a stunning custom-built vent hood, gourmet appliances, white subway tile backsplash, and granite countertops. A large island with ship-lap wall adds the perfect amount of space to entertain.
The master suite features plush carpet in the bedroom and beautiful ceramic flooring in the bathroom. A lavish frame-less glass shower and jetted master tub turn the master en suite to a relaxing spa at home any day of the week.

