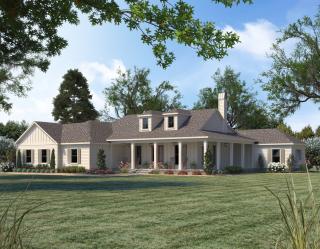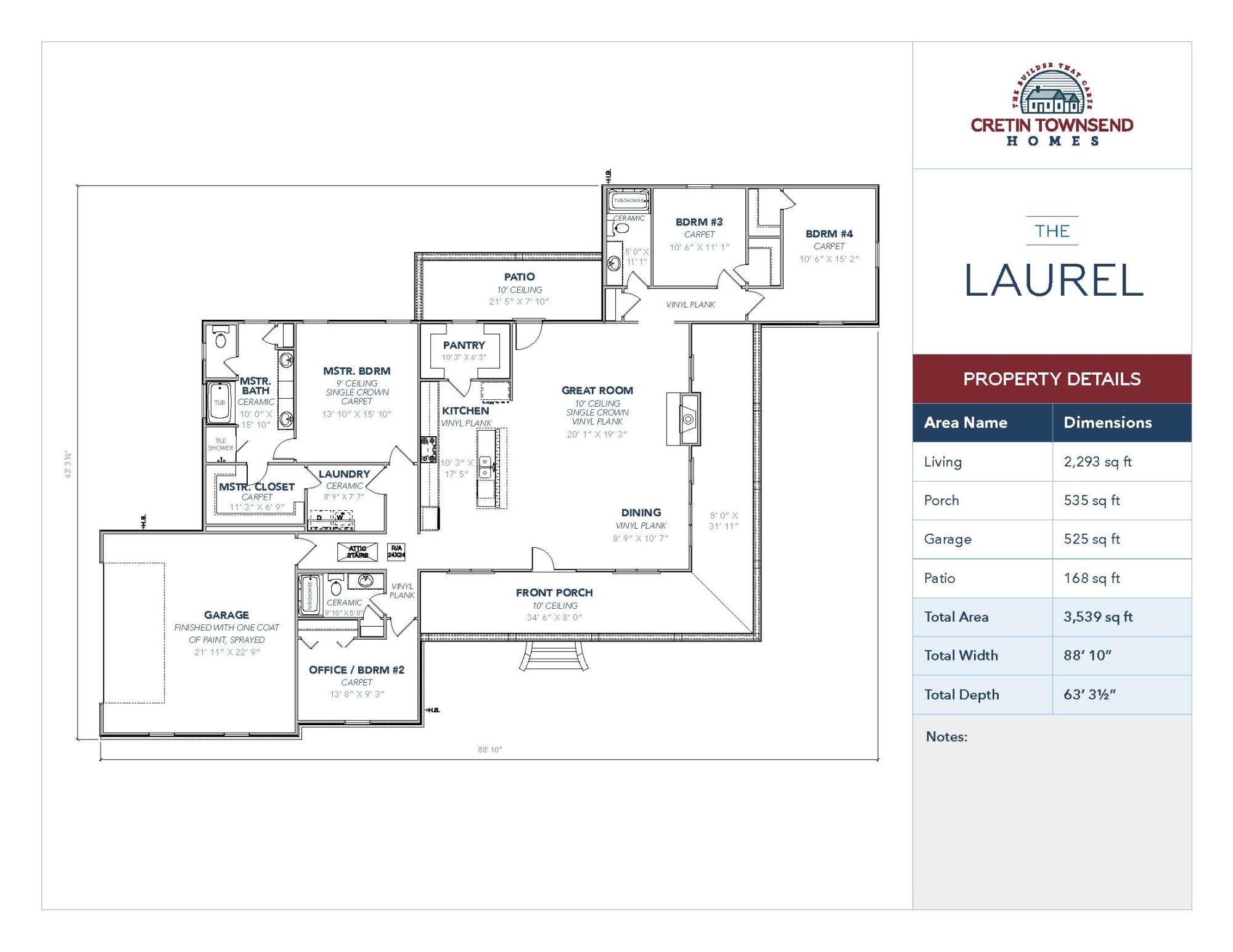
The Laurel
2,293 living sqft
3,539 total sqft
4 beds
3 baths
Architectural Styles
The Laurel Floorplan


Find Your Dream Home
The Difference
Photo Gallery
Contact

2,293 living sqft
3,539 total sqft
4 beds
3 baths
Architectural Styles
